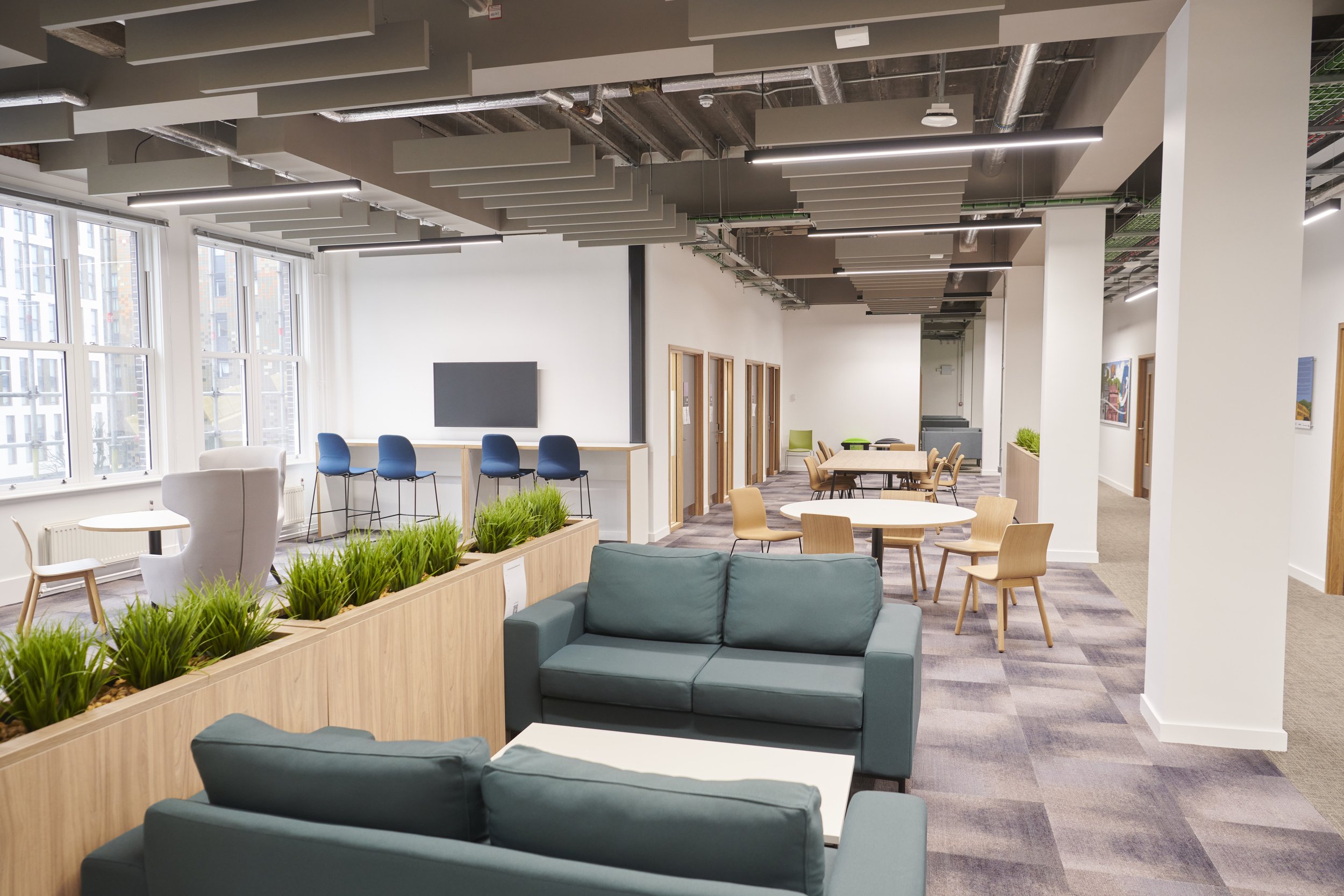The recently completed refurbishment and remodelling of the 1930s Mithras House for the University of Brighton is part of phased improvements to the university estate, aiming to provide the best environments for their students to live, learn and socialise in, and support their net zero carbon ambitions.
Images: Photographer Andy Weekes, courtesy of the University of Brighton
BFF have been assisting the University of Brighton with strategic planning since 2019,designing the masterplanning for the future developments of their four campuses. This masterplan is being implemented in phases, the first phase was focused on the relocation of key teaching and learning activities to the Moulescoomb Campus for the School of Humanities and Social Science. This Masterplan was based on extensive space utilisation studies carried out by BFF in association with the University.
Phase 1: The School of Humanities and Social Sciences, at the University of Brighton, has moved into the refurbished and revamped Mithras House at the Moulsecoomb campus. Bringing together all the humanities and social science students creating a stimulating academic community, enabling them to learn together, share experiences and provide access to new and exciting facilities.
To facilitate the move BFF, working closely with the university, redesigned the first and half of the second floor of the 1930s Mithras building, to provide an inspiring new home for the humanities and social science students and staff, and new facilities which can be used by other schools too. The remodelled building includes:
Flexible teaching and research labs, ensuring the best possible learning environments whether working alone or with others;
New dedicated exhibition space, which allows students to showcase their work and connect with local communities, organisations and companies;
Spaces to study, alone or with others, quietly and collaboratively;
Widened corridors and new glass partitions which have opened up the building throughout, providing light and airy spaces to meet and work;
A new reception area providing a warm welcome for school visitors;
Inclusive and accessible spaces, designed with neurodiversity in mind; and
All glazing in the building has been replaced with modern double glazed sash windows improving the thermal environment in summer and winter.
A new Hellerup staircase links the first and second floors of the building, providing an impressive shared space which can be used for lectures, events and as an informal learning and meeting space.
As a project with a fixed budget the move to Mithras House required extensive coordination to ensure its deliverability within the agreed cost window, with some adjustments required to ensure the project was financially deliverable. This meant some inevitable compromises to the theoretical brief, but using the ability to interrogate the agreed space standards in the original brief, the client and design team agreed a workable compromise to successfully deliver their project.
The University are very happy with the finished project which is proving successful in operation. The completion of this phase of the University Masterplan has allowed Phases 2 and 3 of the masterplan to go ahead, and work is continuing at the Falmer campus to relocate the School of Sports and Health Sciences from the Eastbourne campus to the Falmer campus further consolidating the various teaching schools and providing much improved communications for students and staff at the University.




