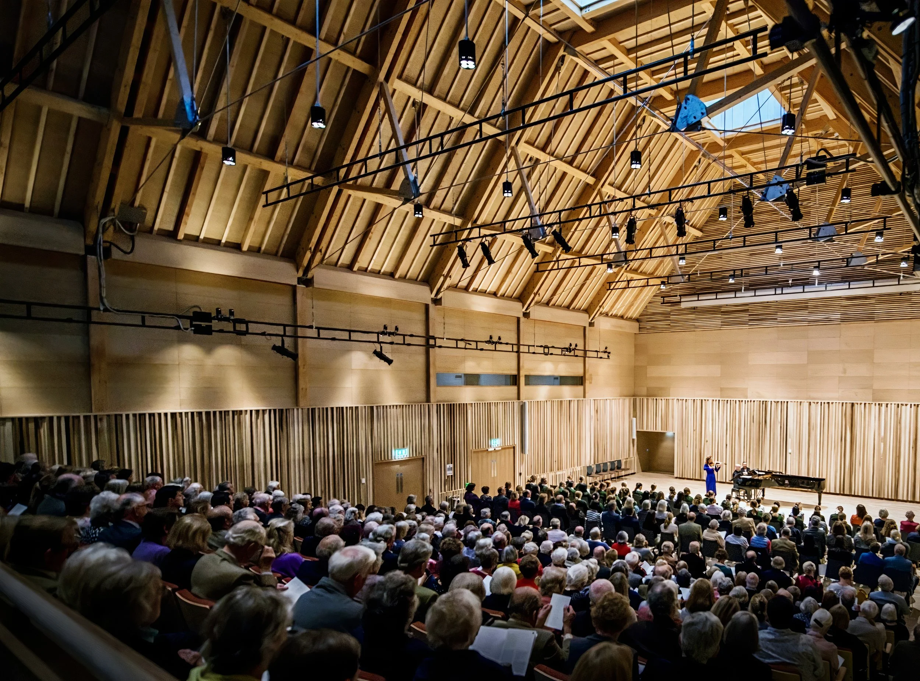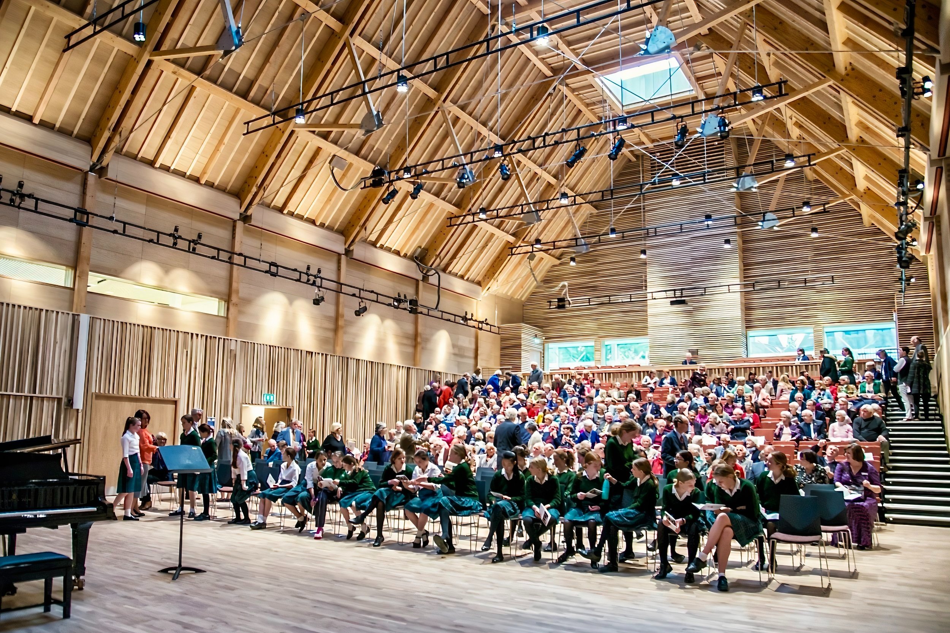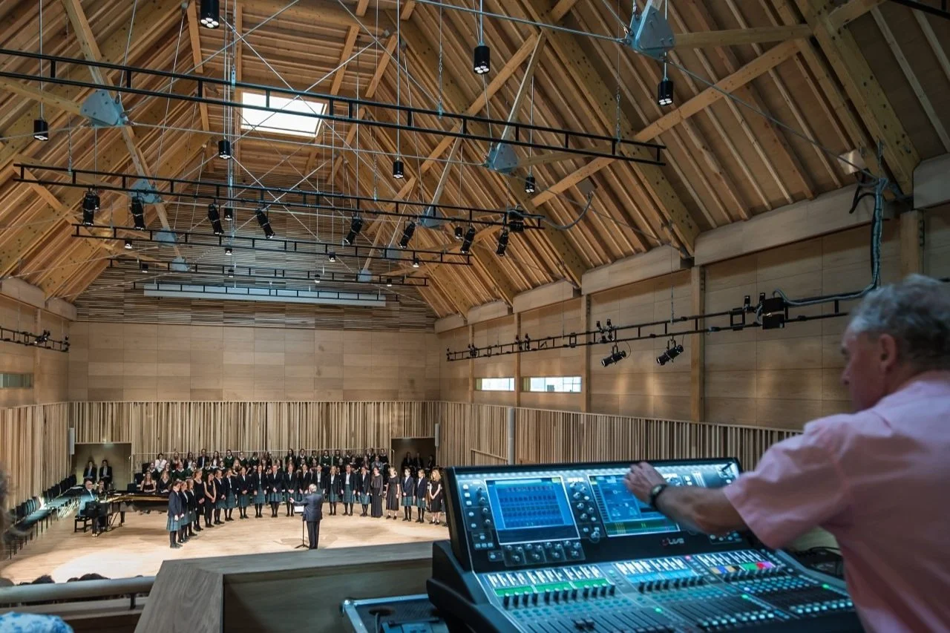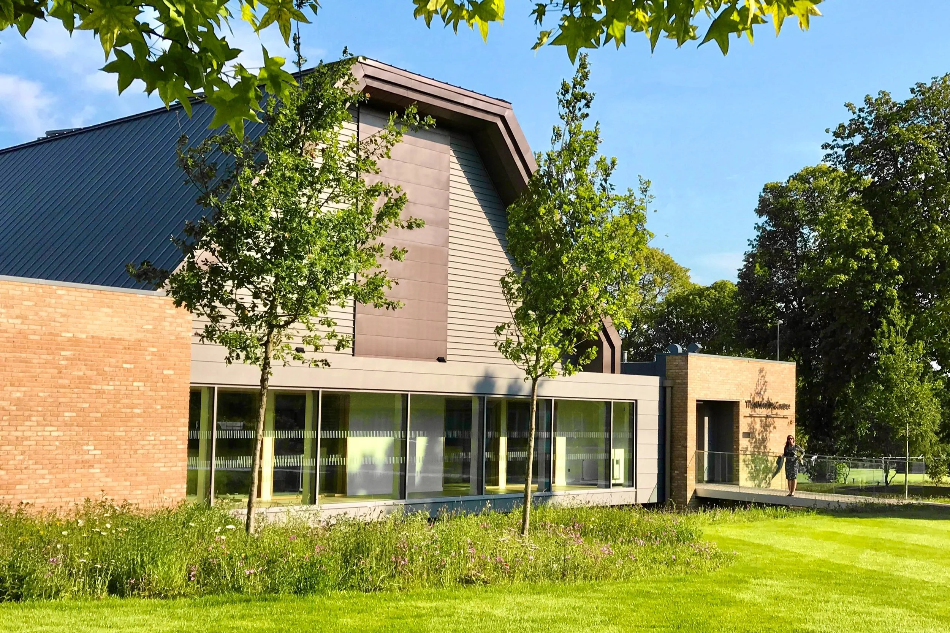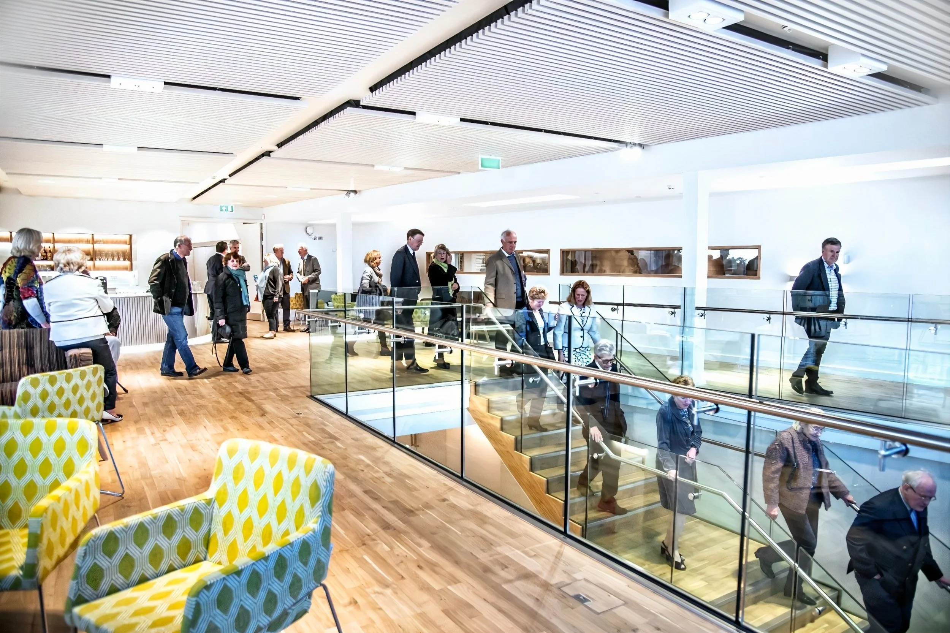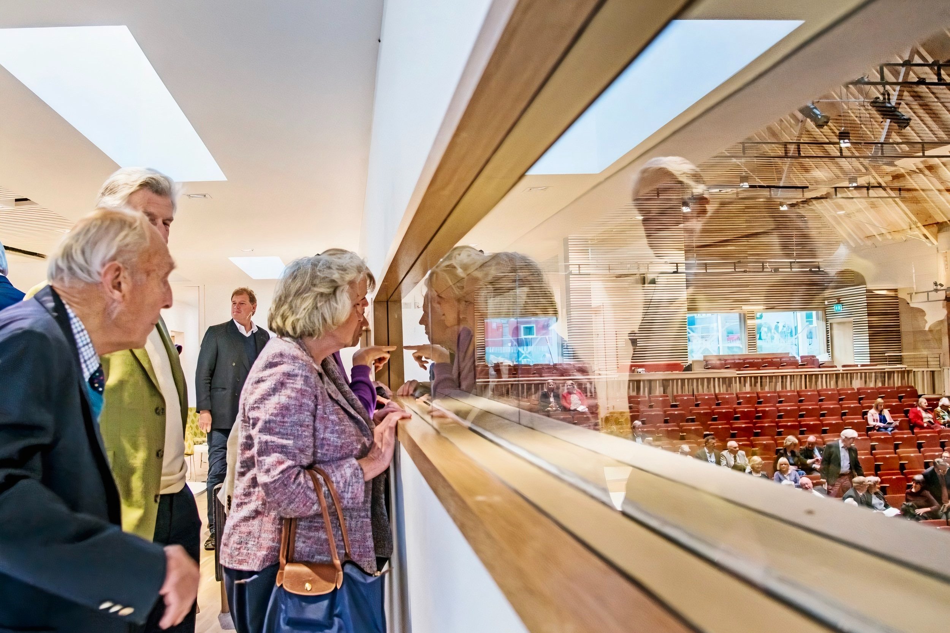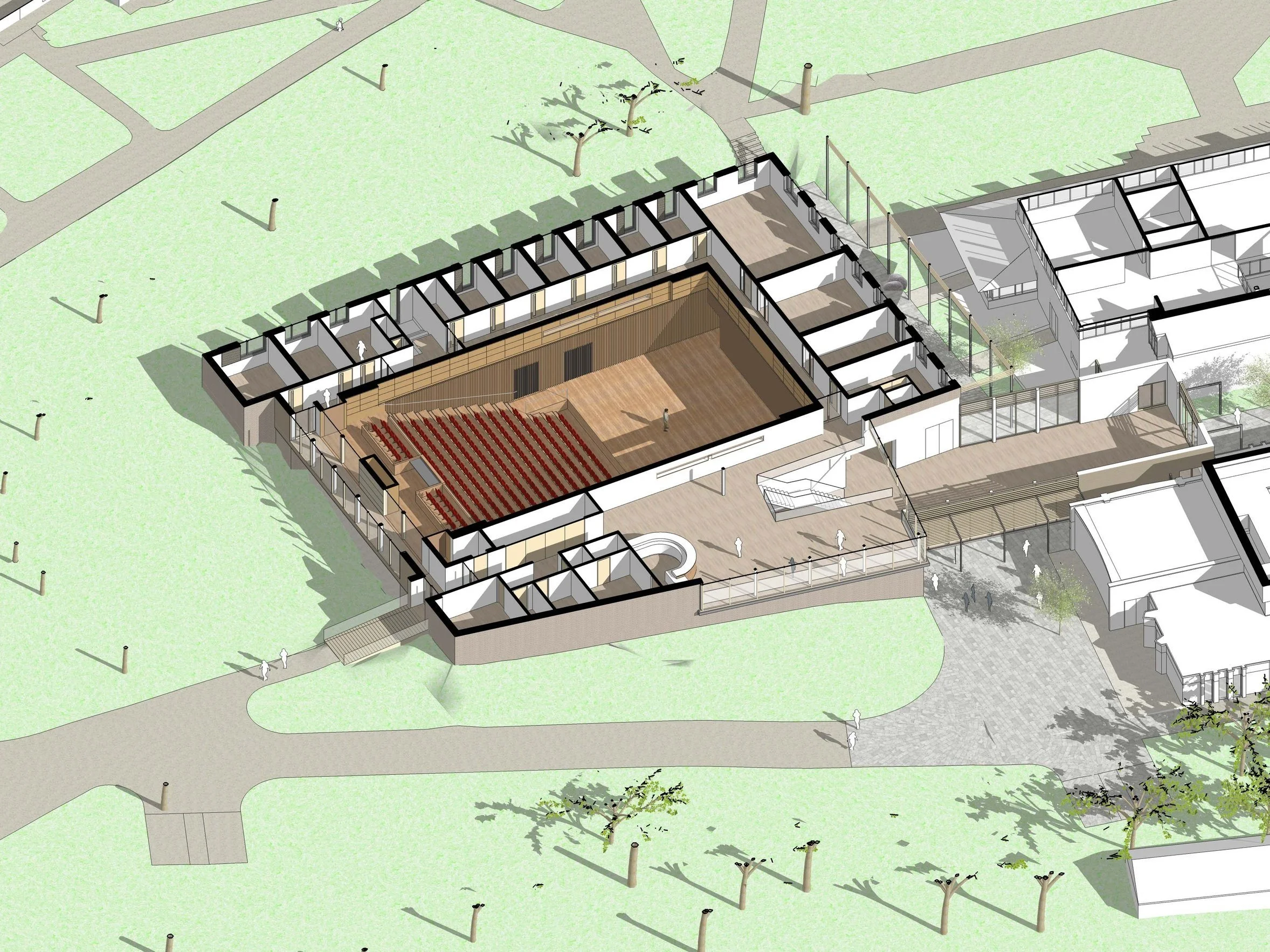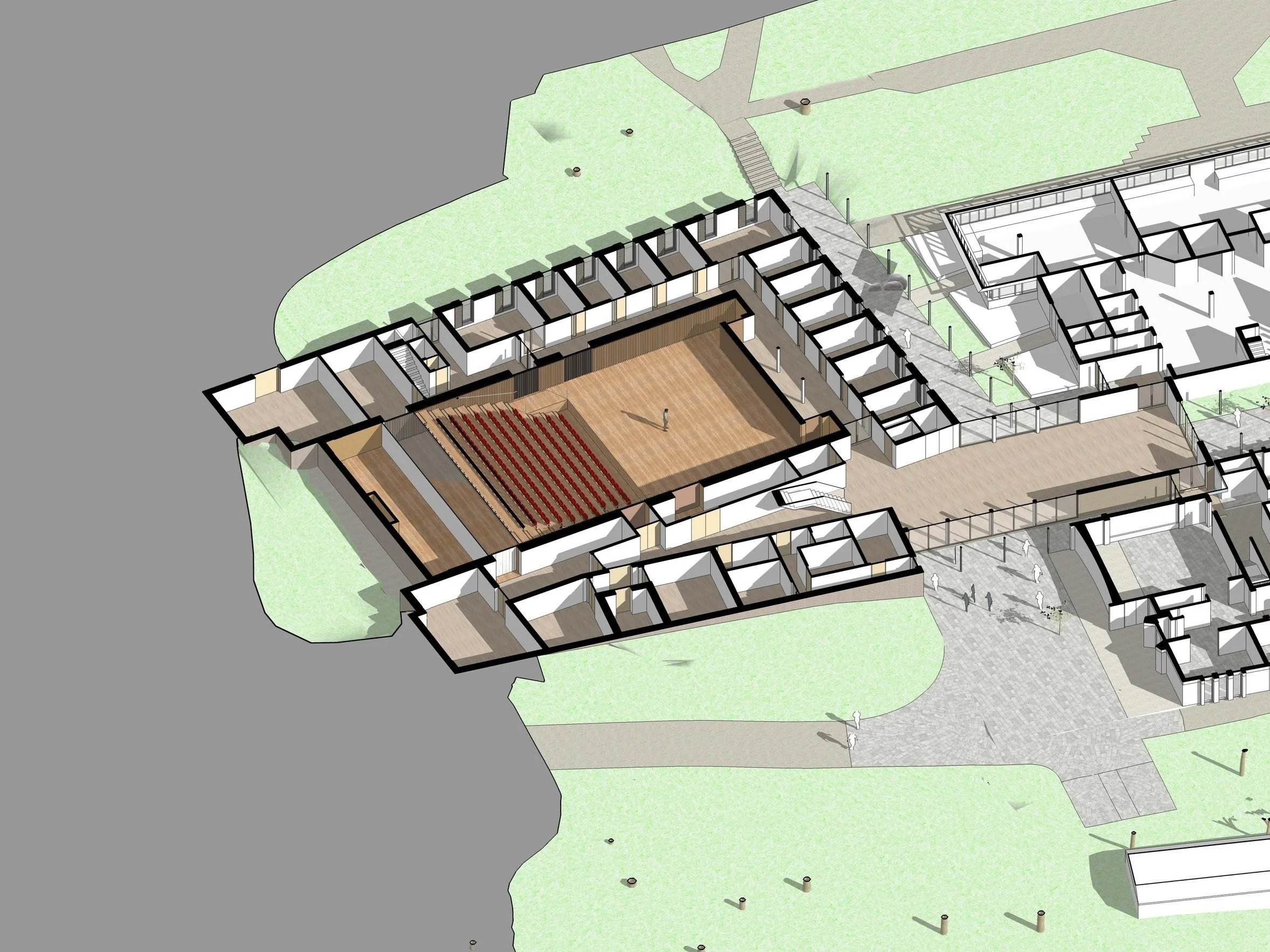URBAN DESIGN AND MASTERPLANNING
The Merritt Centre and Gransden Hall
Client: Sherborne Girls School
The new Performing Arts building, the Merritt Centre is the new home of the music school’s recital hall, practice rooms and staff accommodation alongside multi-purpose teaching foyer areas.
The Merritt Centre is located at the physical and now the social epicentre of the School. It was designed to link the existing Art Department and the Stuart Centre (the former Music School, refitted as the new Drama Centre) and act as a focal hub for the School’s disparate activities that previously took place in the individual boarding houses or elsewhere on the campus.
The two-tiered foyer serves the recital hall and provides a break-out hub for staff and pupils at the upper level, with spectacular views out over the playing fields, while the lower foyer acts also as a livelier hub for pupils, match teas, exhibitions and social meeting space linked to sunny outside terrace areas. Both foyer levels are well provided for with bar and refreshment facilities for day-long use.
Much of the building is naturally ventilated with potential for sustainably sourced utilising geothermal energy linked to a centralised heating plant.
The foyers are multi-purpose, flexible spaces able to serve a variety of roles from social common room to exhibition spaces and linking art, music and drama. The intention is for this ‘hub’ to be the location for real moments of spontaneity and creativity.
The recital hall, named Gransden Hall, is also seen as a multi-purpose space and offers the flexibility for seated orchestral performance. With the ability to retract the seating, an even more flexible space can be created to support larger capacity gatherings like school assembly.
The building is designed as an object in the landscape, with its various volumes hinting at the spaces and activities inside. Sympathetic in form and context, the new arts building is a contemporary addition to the School campus and relates to existing forms, scales and materials.
Future improvements to the landscape will see more green spaces and paths to allow staff and pupils to move more easily and enjoyably throughout the campus. One of the major drivers has been the creation of a ‘promenade’ to provide a physical link to the Merritt Centre across the site. By reinstating the natural slope of the site, the impact of the significant volume of the auditorium has been reduced.
“Their team have wide experience in the linkages between architecture, effective use of space, acoustics, and performance as well as a keen sense of the aesthetics of a building. We have been delighted with their flair, commitment, output and advice as well as their keen understanding of the school’s budgetary constraints.”

