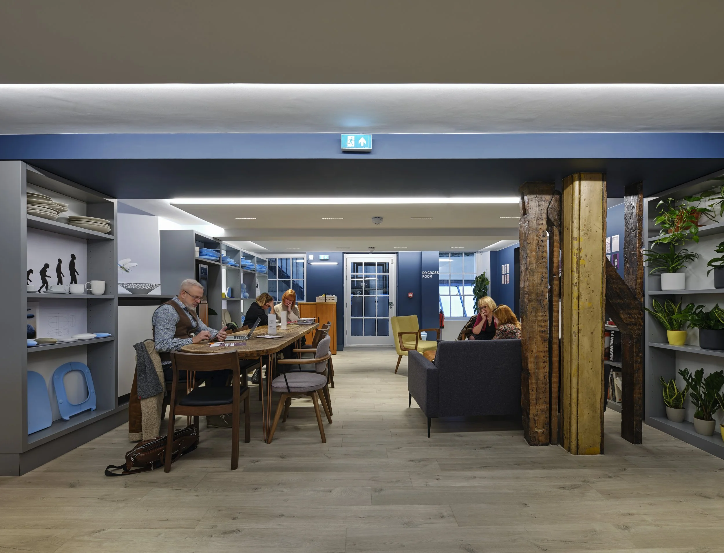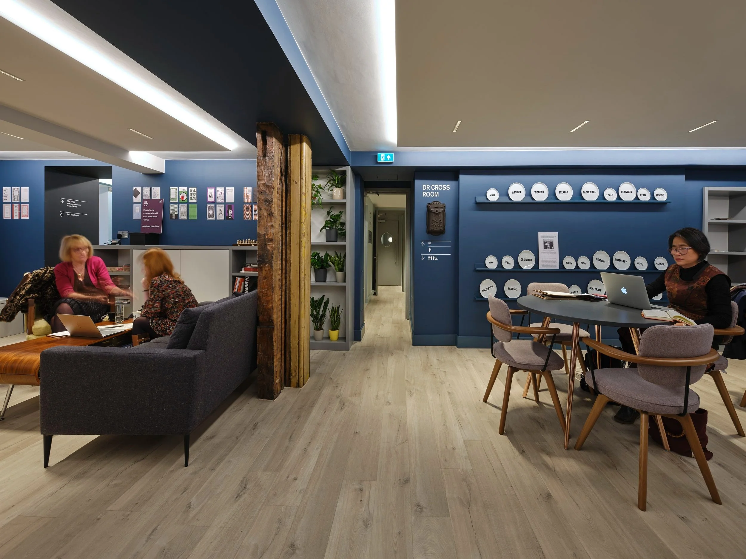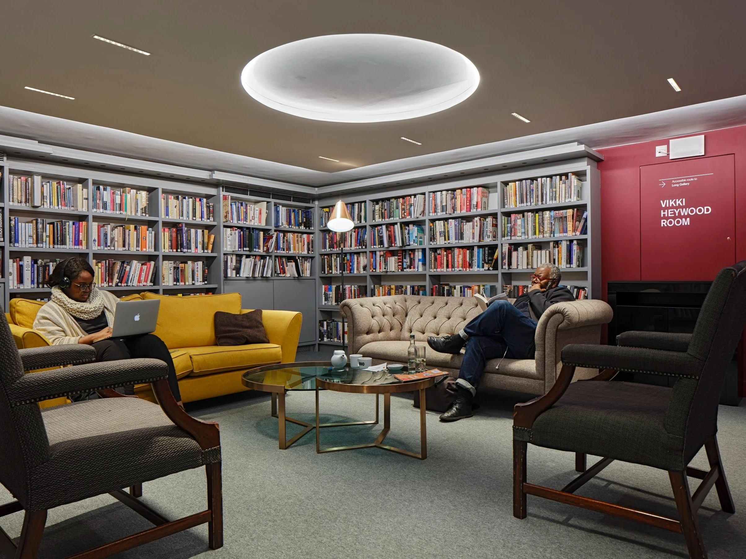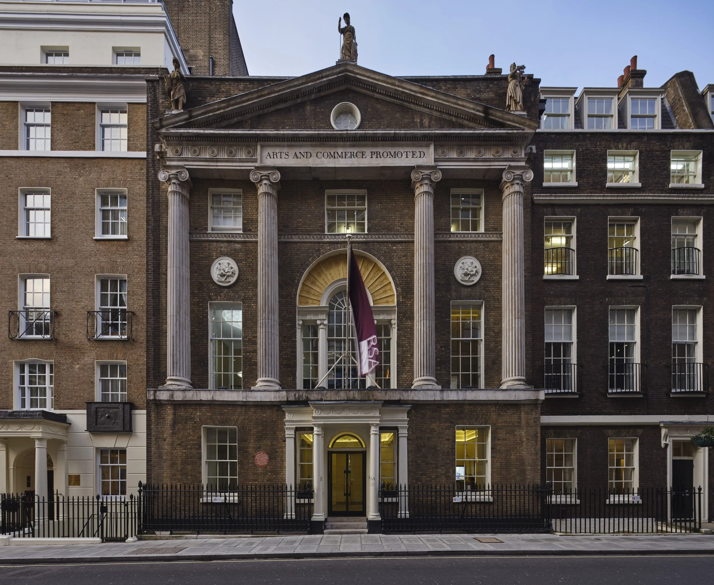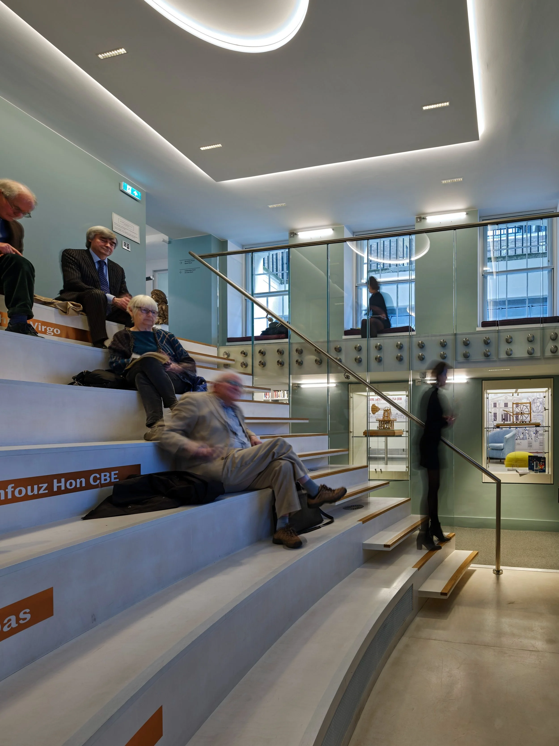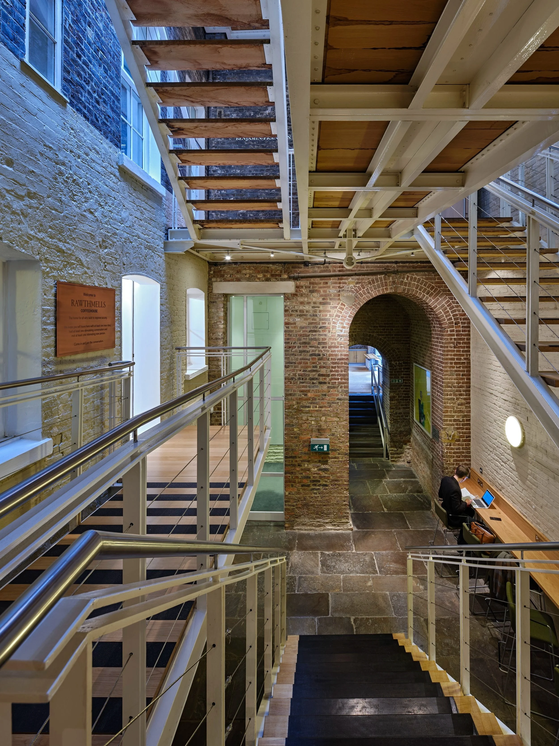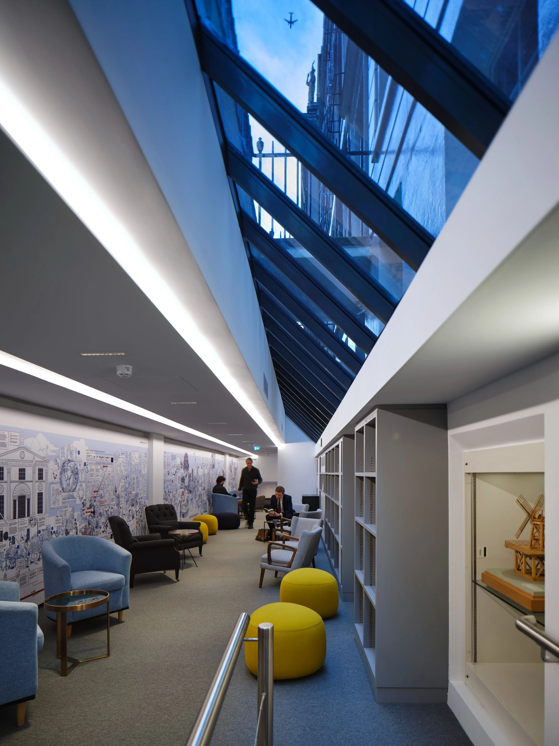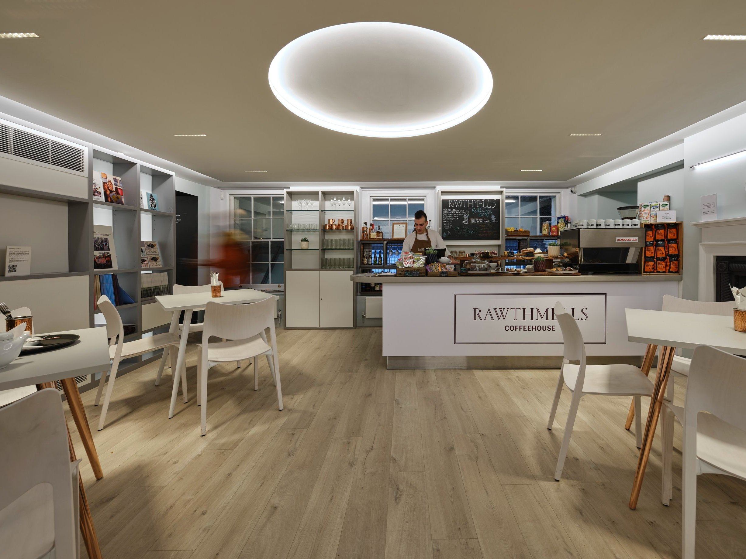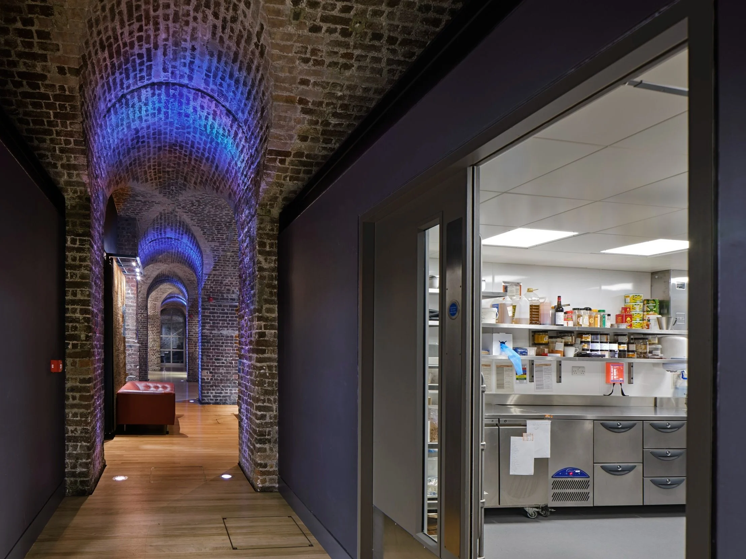WORKPLACES
Royal society of artS
CLIENT: RSA
LISTED GRADE I, II* & II
The RSA commissioned BFF as their Architect for their ambitious redevelopment project, creating an “Enlightenment Coffeehouse for the 21st Century” at their headquarters in Central London, which is listed Grades I, II* and II.
Coffeehouses, first established in the 17th and 18th centuries, were places where, for the price of a cup of coffee, people could meet to share ideas. The RSA was established in just such an enlightenment coffeehouse, named Rawthmells, in 1754 by a group of people with a shared vision for a better tomorrow. Like the original coffeehouse, they wanted their 21st-century version to be a place where individuals can become part of a greater movement for social change – a natural home for anyone who wants to change the world! They see it as somewhere that enables people to connect, share knowledge, collaborate, and build new communities to tackle the social challenges of our time.
BFF were tasked with delivering their vision on two unpromising floor plates located at an upper and lower mezzanine level between the ground floor level and basement undercroft vaults below the RSA’s ‘House’. These mezzanines, comprising a rabbit warren of small rooms, suffered from poor natural light, a confusing layout and low ceilings.
The RSA ‘House’ is formed from five terraced properties that have been connected over time in a manner that made wayfinding very challenging. A clear route to the coffeehouse from the main entrance was established, providing step free access to the existing lift, with a gentle ramp created to connect with the main staircase in a former lightwell.
“The RSA wished to transform two floors of its listed 8-storey property, originally three Georgian town houses, an inn and our original building. They were to be turned from a rabbit warren of rooms containing a café, library, offices and staff welfare spaces into a coherent and connected collaboration and café space over two floors. This was a complex project with numerous constraints due to the properties unique spaces, listed status and competing demands.
BFF was selected as the architect from a number of strong entries due to their combination of vision, creativity and attention to detail. Throughout the project numerous issues were uncovered due to historic nature of the building and lack of recorded plans. BFF were excellent in finding solutions, keeping the project moving forward and ensuring that every aspect of the build was considered and dealt with, no matter how small. ”
Once within the coffeehouse a series of spaces have been connected in enfilade along the length of John Adam Street through forming openings in the party walls to the five original properties. A new ‘Hellerup stair’ was introduced to connect the upper and lower mezzanine level of the coffeehouse while also creating a space for informal meetings and debate.
The different levels and spaces, present a coherent vision for the coffeehouse, within which we were able to establish individual areas with a varied look and feel. These were focused to suit to all day dining, collaborative working, networking, socialising, quiet study and informal presentations on the Hellerup stair with web streaming to Fellows all over the World. A curated exhibition within the coffeehouse communicates the RSA’s history, values and mission through an ever changing narrative of display and exhibition.

