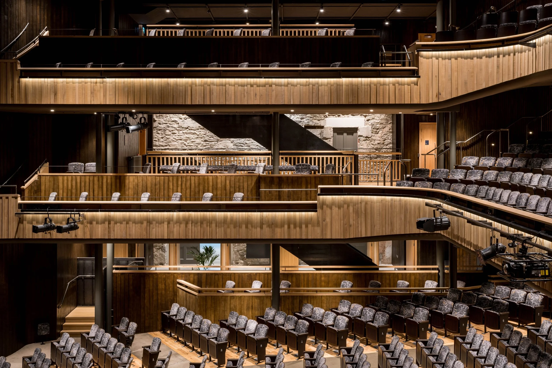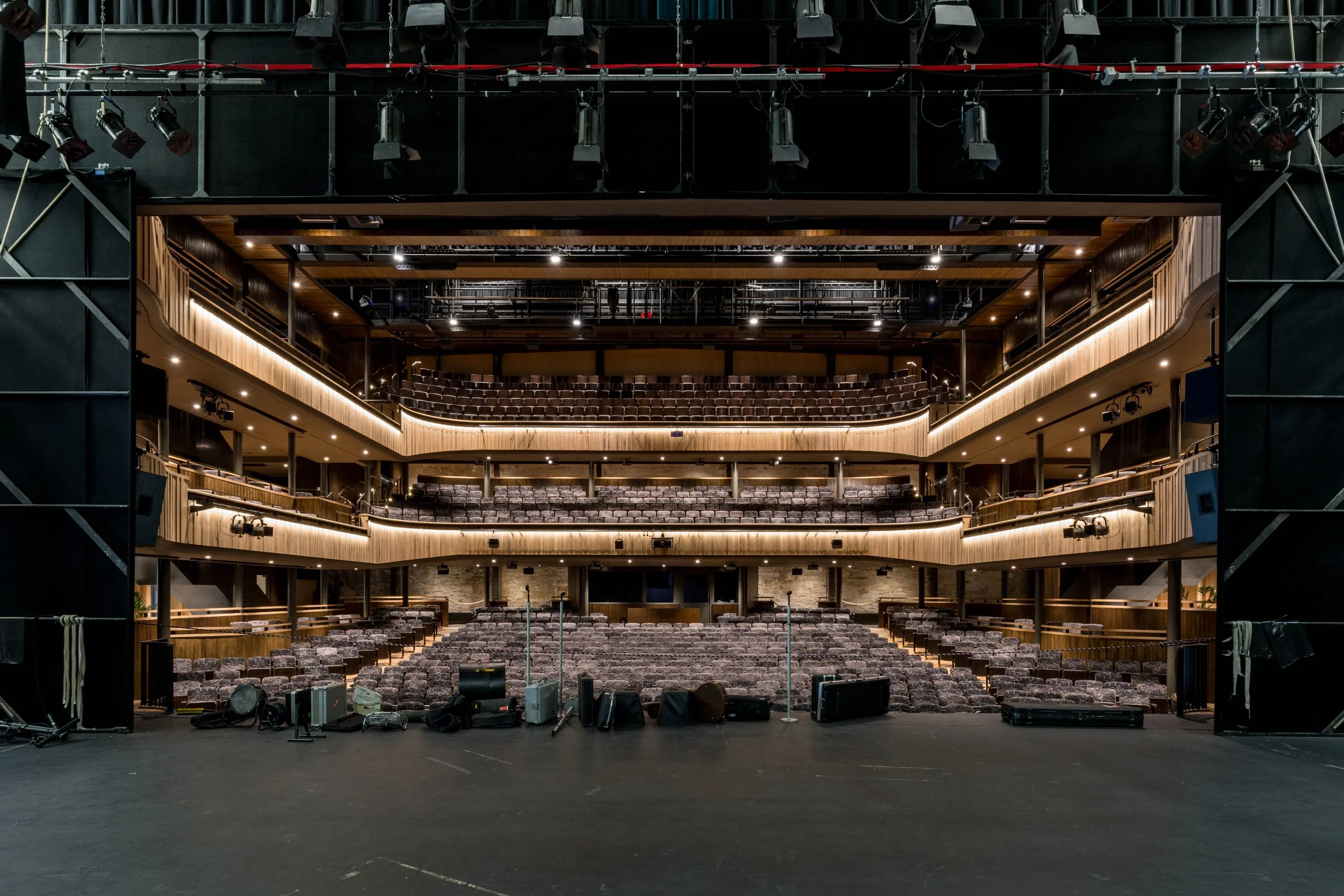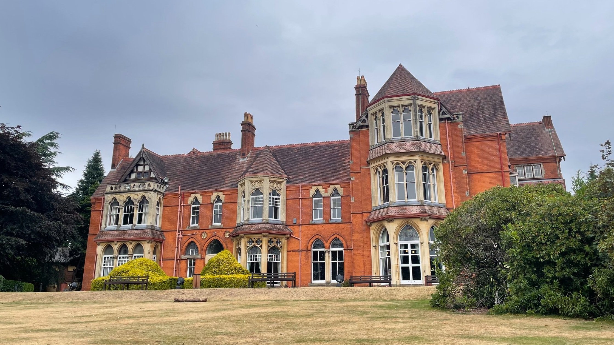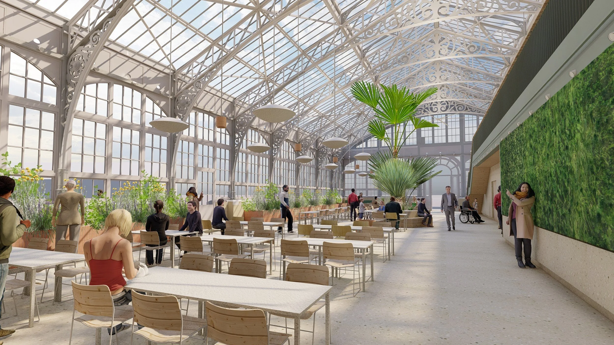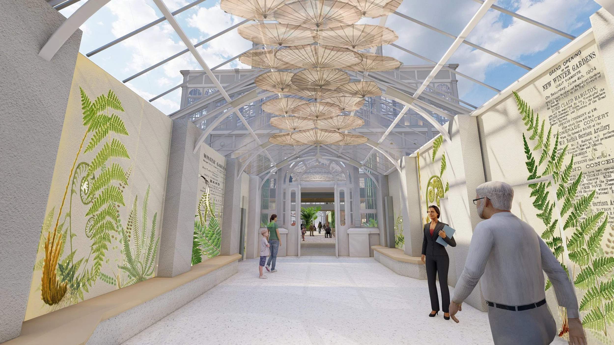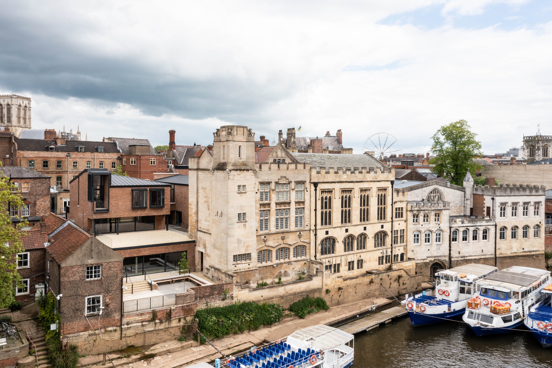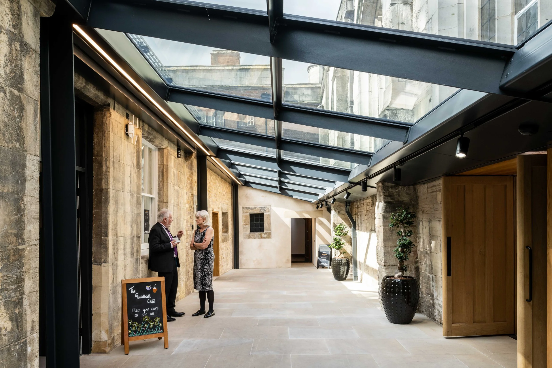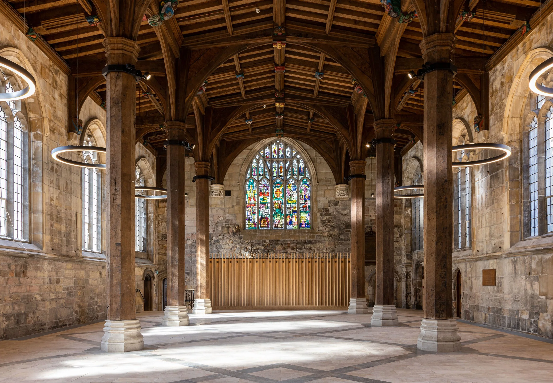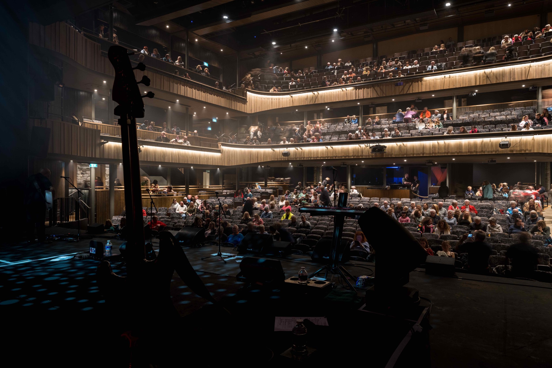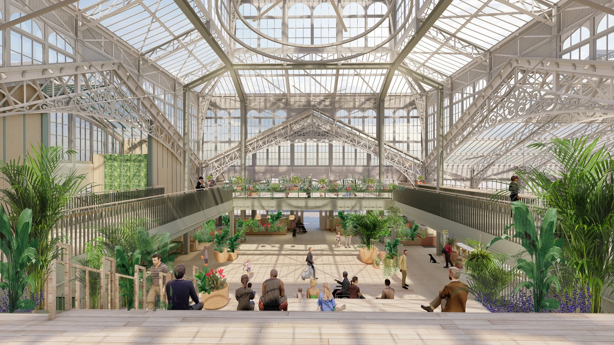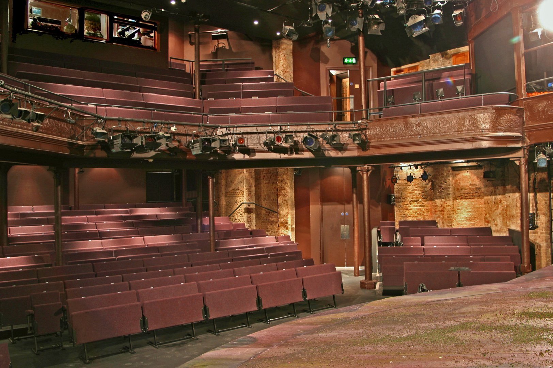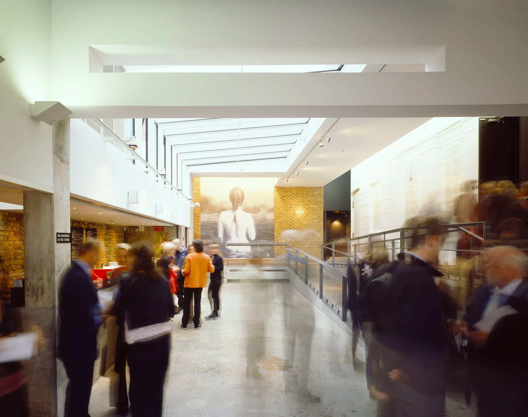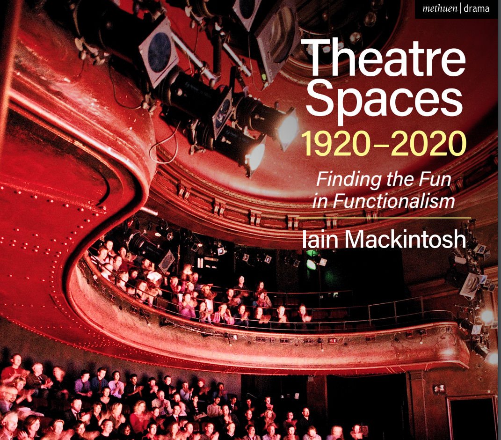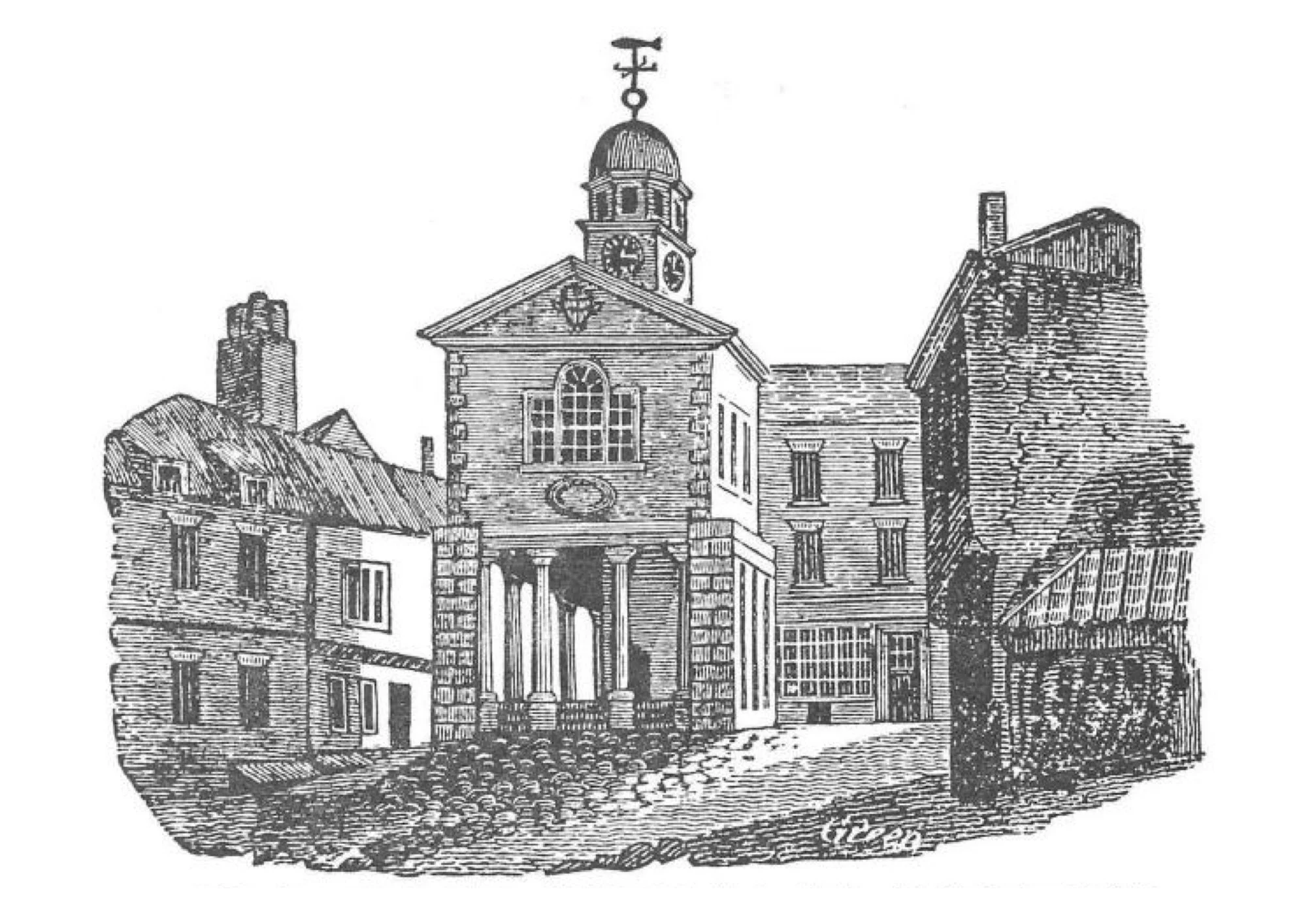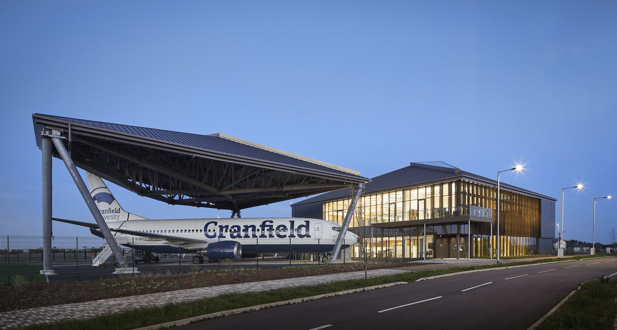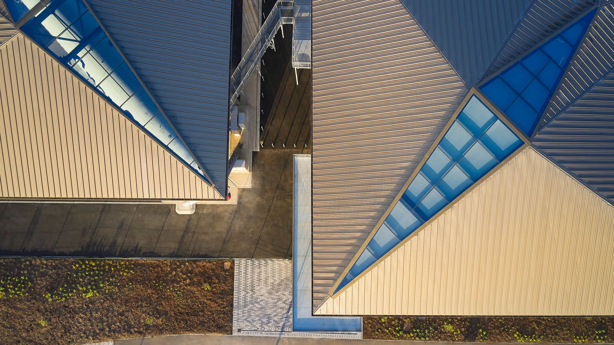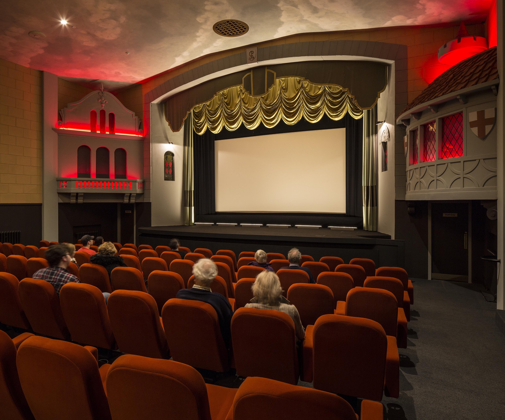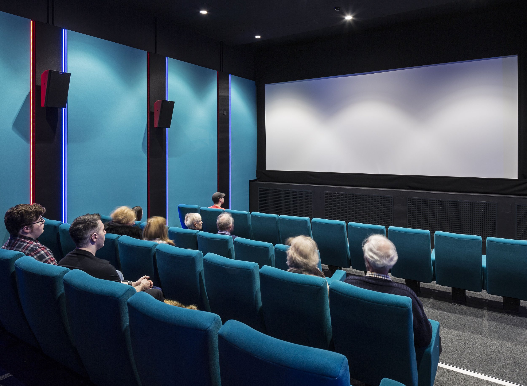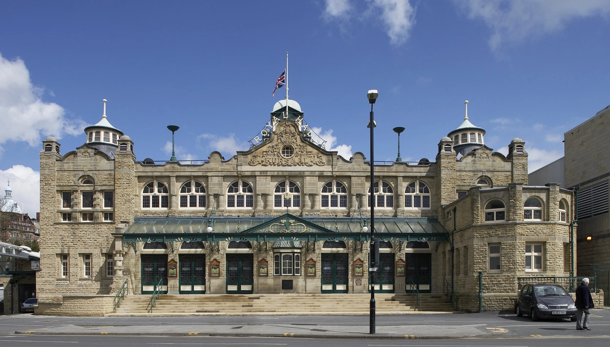The refurbishment and remodelling of the Grade II* Listed Hall for Cornwall has been shortlisted for the National RTPI Awards for Planning Excellence 2023. The theatre is a finalist in the ‘Excellence in Planning for Heritage and Culture’ category.
The Royal Town Planning Institute (RTPI) Awards for Planning Excellence are the leading planning awards that champion and recognise the positive contribution planning professionals make in the community. They are designed to “give recognition and profile to the best plans, people and projects that are really making a difference.”
The theatre becomes a finalist for the national awards following winning both Best Project of the Year and the Chair's Award for Design at the RTPI South West Awards earlier this year.
Commenting on the awards the judges said:
“In selecting this entry as winner of the Best Project in the South-West, the judges were impressed with the planning considerations in delivering an impressive Theatre Design which is outstanding and focused on an inclusive user experience.
Given that the Theatre could have been repurposed as a Supermarket in the 1990’s, the Panel considered there is much to commend this project as an exemplar of reusing and restoring buildings to meet current requirements. It’s history shines through with innovative storytelling - via QR codes - and careful stonework which celebrates the many previous uses.
As an example of a mixed-use, culturally led development in the heart of a compact urban environment involving two Grade II * listed buildings, the scheme is seen as a highly successful outcome at a time where City Centres can struggle to maintain their position".
The refurbishment and remodelling of the Grade II* listed Hall For Cornwall has increased its audience capacity, conserved and restored its important heritage elements and brought them into better use. The new, three-tiered theatre space has enabled the organisation to deliver their artistic vision and provided a new dynamic relationship between performer and audience. Improved access to Arts and Culture for the community of Cornwall will result, together with the facilities required to support a sustainable business model for the organisation.
The Hall For Cornwall site was saved from public sale in the 1990s and converted into a 900 seat auditorium. The successful campaign founded the Hall For Cornwall and developed a significant audience across the county. However, the auditorium was difficult to play, the seating was tired, the bar and café were constricted and the seating capacity insufficient to attract the larger touring shows.
The project has stripped out the old arena style auditorium back to the bones. We inserted a new steel and timber frame across 3 levels, digging down for the stalls and popping up a roof extension. We installed a flexible proscenium and variable acoustic banners supporting a range of performance from orchestral to stand-up comedy. Gentle ramps across the site, combined with lifts, have provided universal access into the theatre, and comfortable seating installed, including thirteen wheelchair spaces with a variety of positions within the auditorium. The seats are covered in a durable fabric with a specially woven pattern based on the colours within the granite harbour walls of Port Isaac.
Improved dressing room facilities, and proper facilities for performers with disabilities, have been provided for the first time. The Boscawen Hall, the arcaded marketplace designed by Christopher Eales, has been restored and forms a new foyer and bar for the theatre. A casual café restaurant has been opened in the Back Quay building which is open throughout the day. The Back Quay spaces have been transformed to provide offices for Hall For Cornwall as well as lettable spaces for the creative community in Truro, a facility named Husa, meaning to dream in Cornish.
In revitalising the Hall for Cornwall, Burrell Foley Fischer Architects were asked to design a theatre that was representative of its location and culture: a space that was open to all, without barriers to attendance or participation. The finished building successfully connects the past and the present, the social with the artistic, and the community with heritage and place.
Commenting on the Chair’s Award for Design the Judges said:
"The theatre design and selection of materials to enhance and protect the building whilst also reflecting the Cornish Coast is outstanding. Their focus on the user experience has delivered a theatre to be proud of".
The winners of the National RTPI Awards for Planning Excellence will be announced at a ceremony, hosted by Krishnan Guru-Murthy, in London next month. A full list of all the finalists can be found here.

