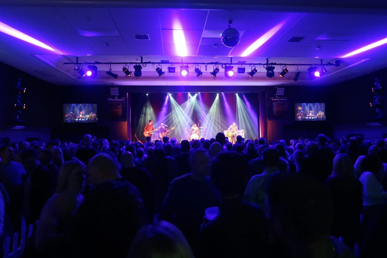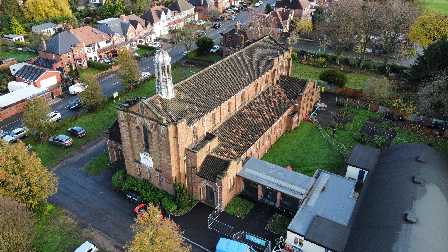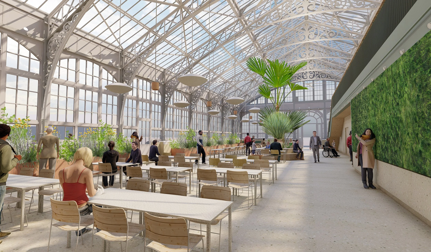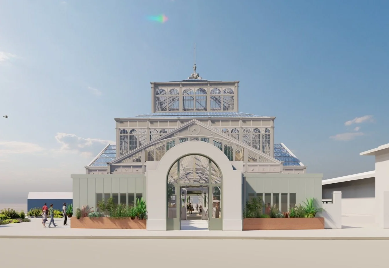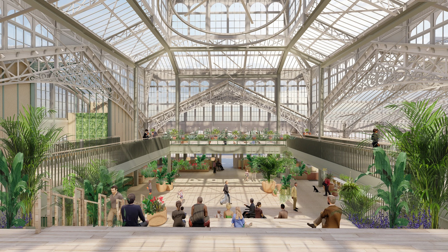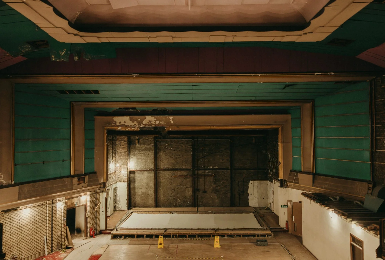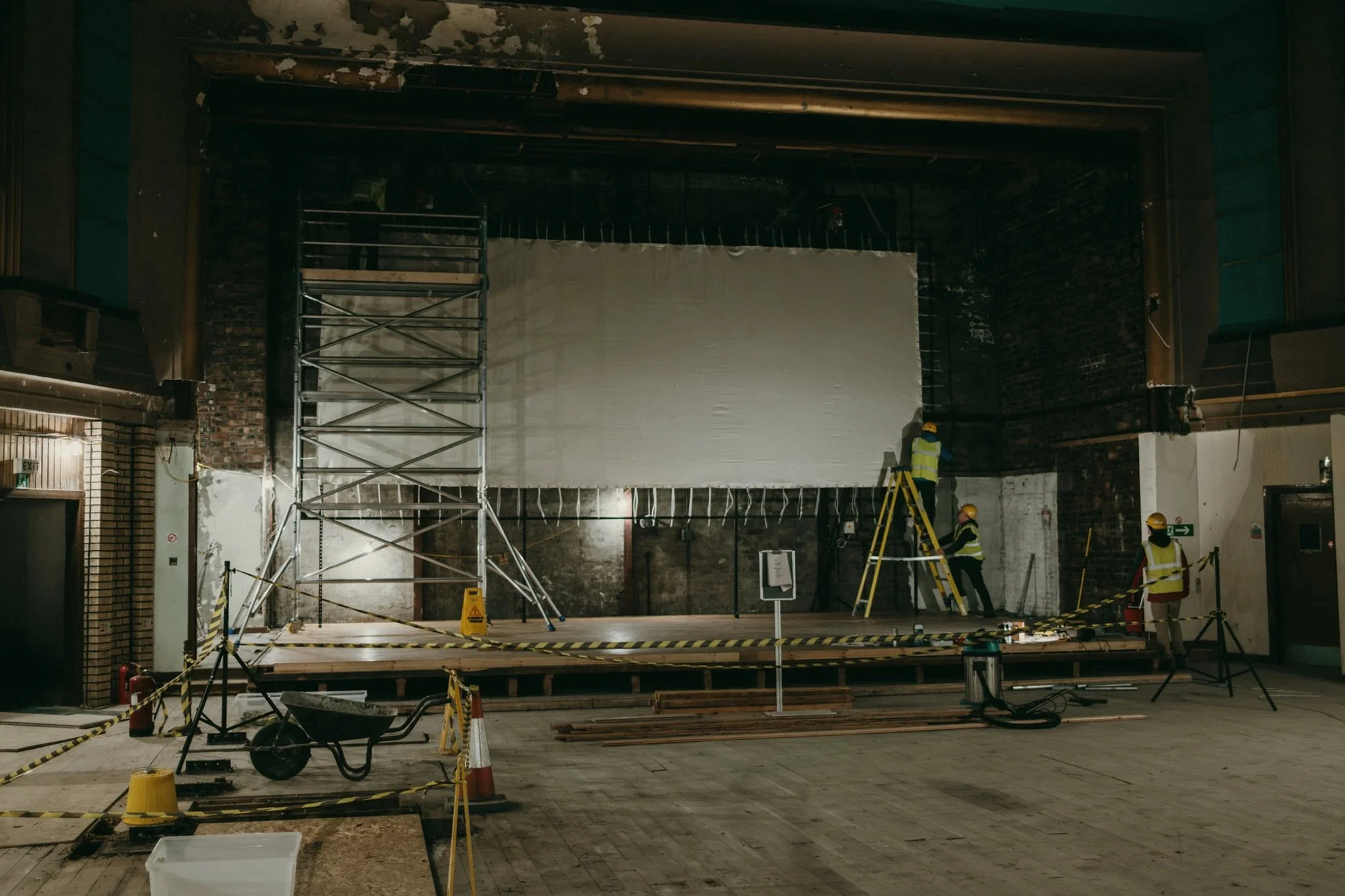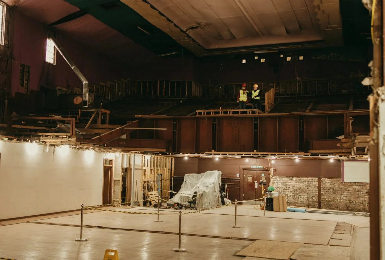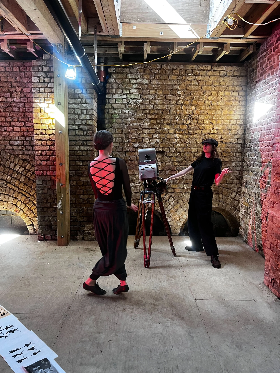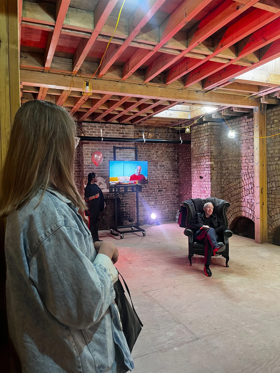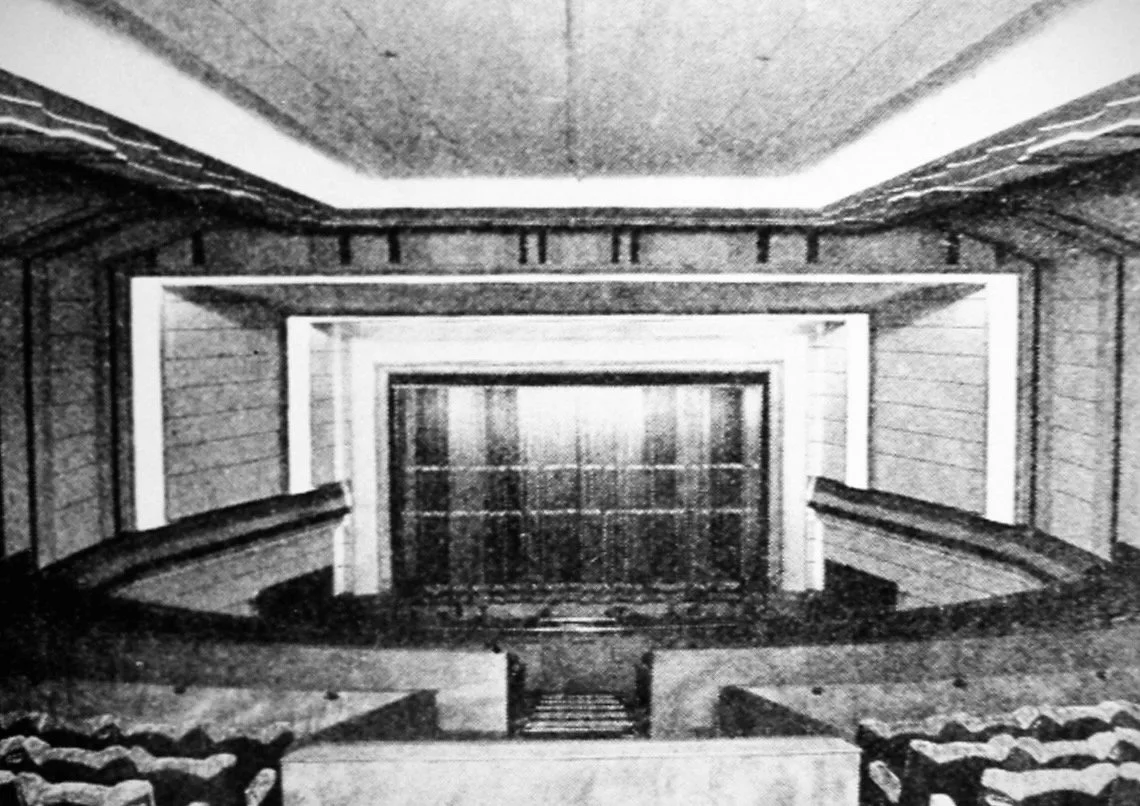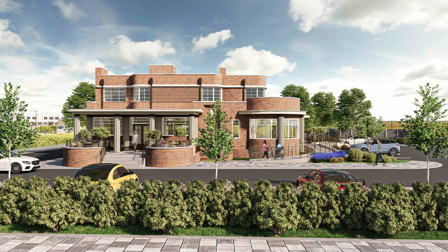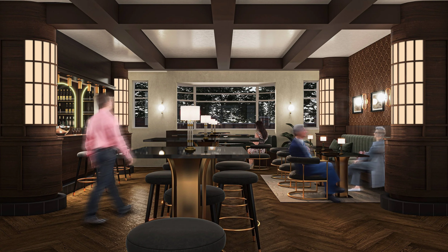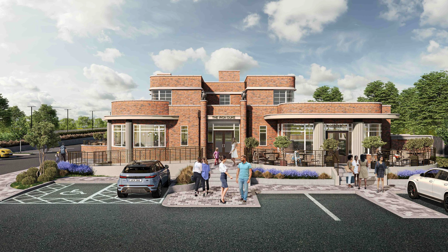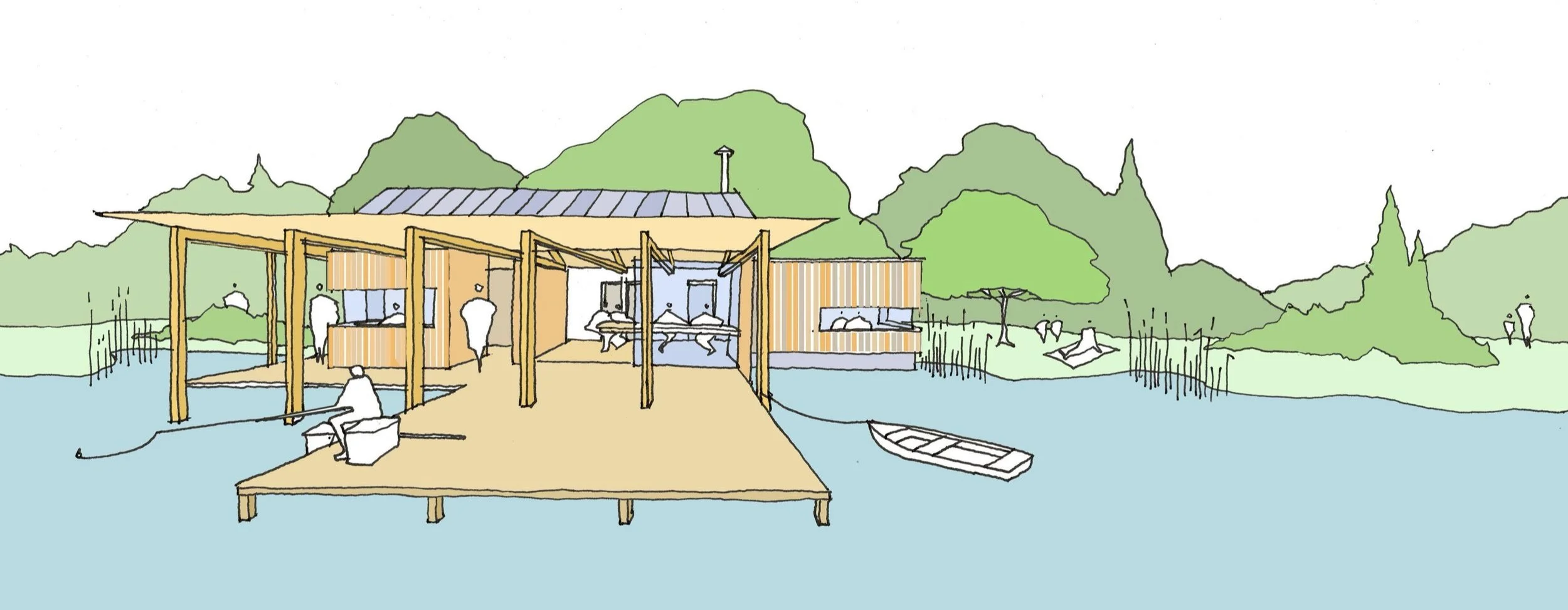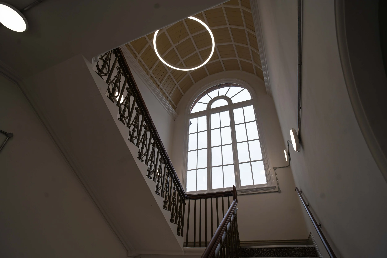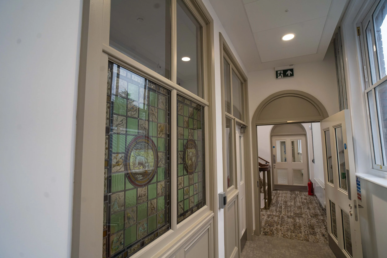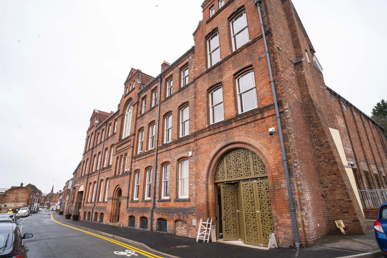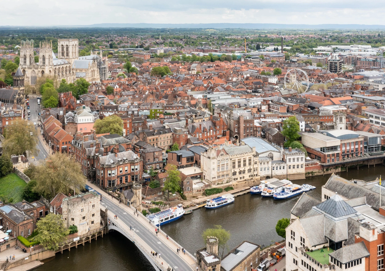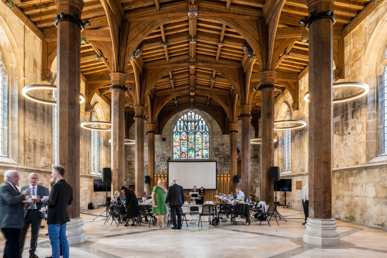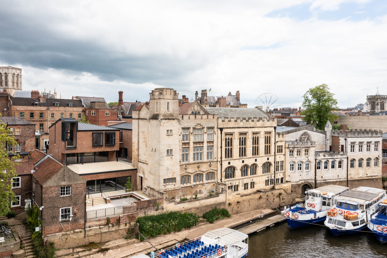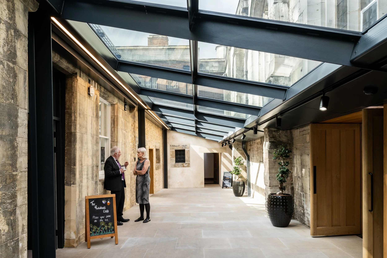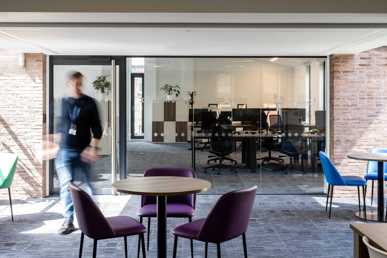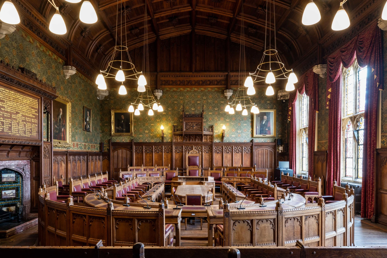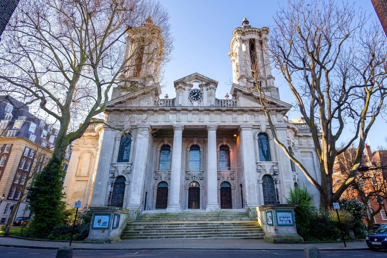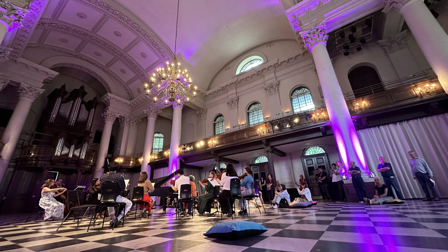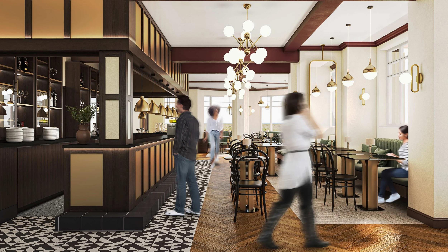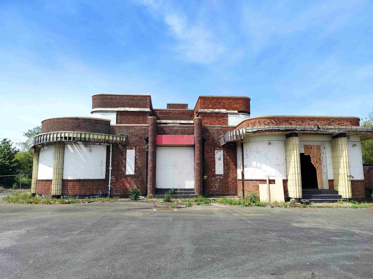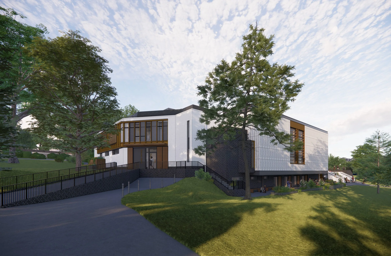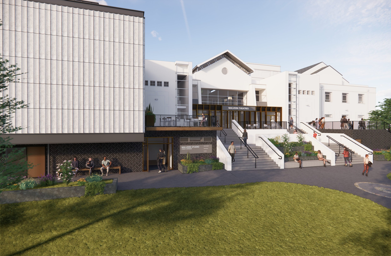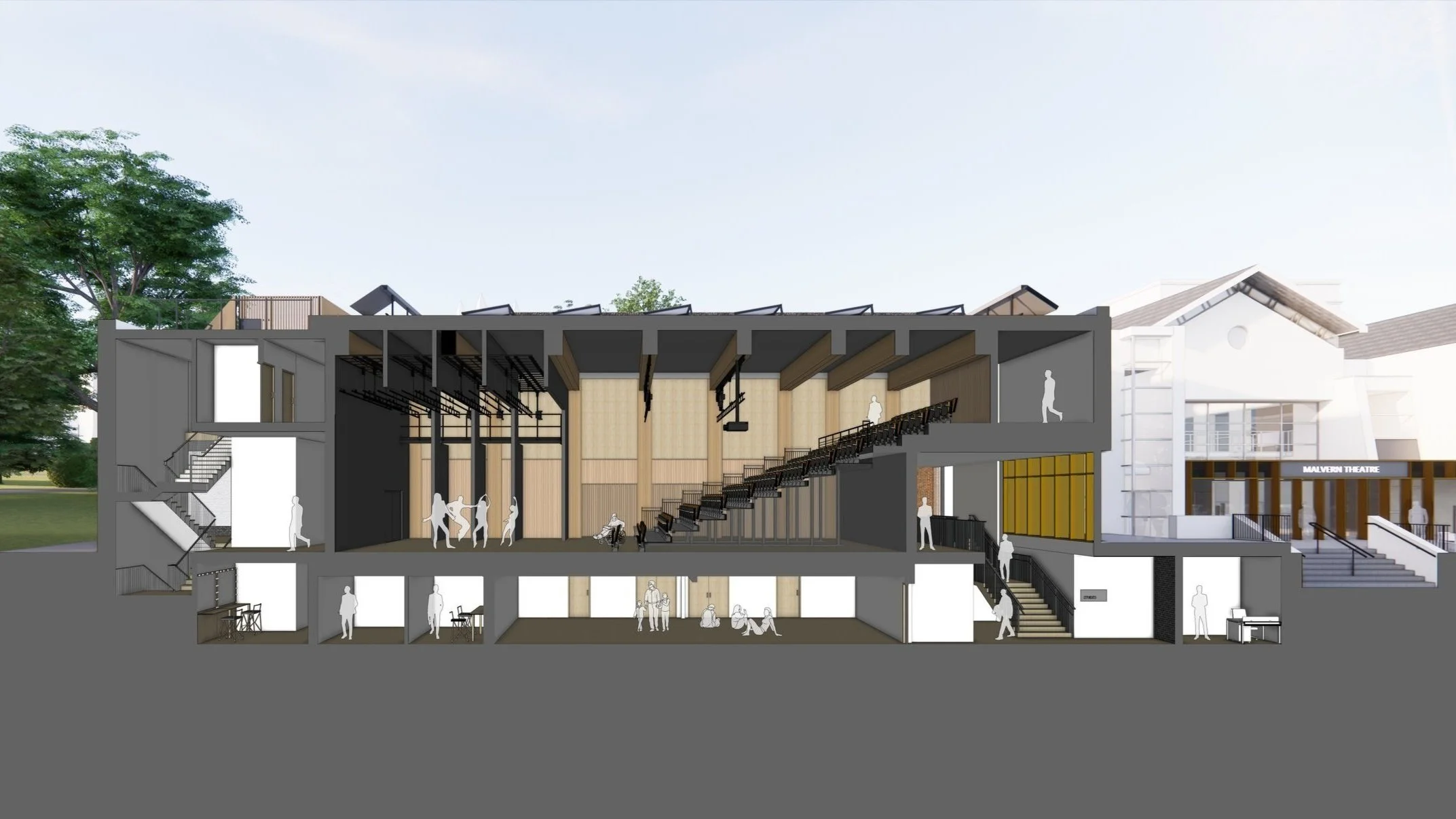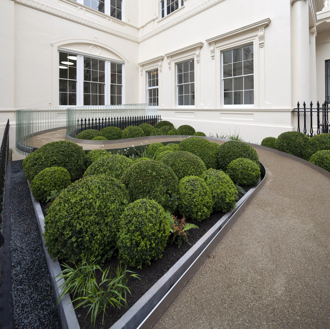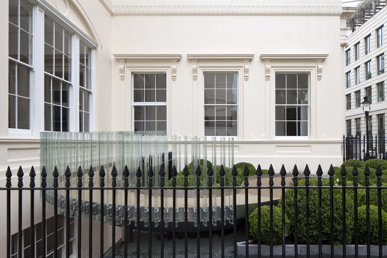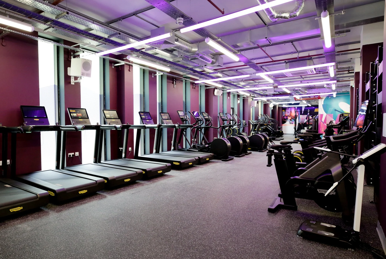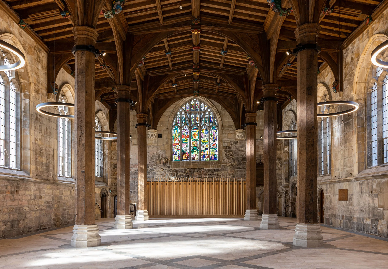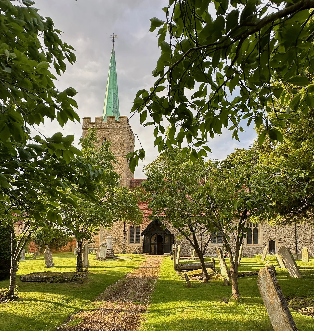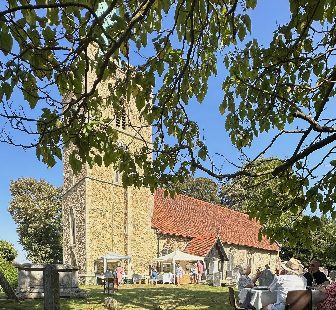Fleet Town Council have announced the selection of Burrell Foley Fischer as architects to lead a design team for the renovation of the Harlington in Fleet. The major refurbishment and re-modelling project will revitalise The Harlington performance and community building located in the centre of Fleet town, and secure its long-term future as an important cultural, entertainment and leisure facility.
“After a rigorous and competitive tender process, we are thrilled to announce the appointment of Burrell Foley Fischer (BFF) as the architects and urban designers for The Harlington Renovation Project.
BFF bring a wealth of experience and a creative, community-focused approach that aligns perfectly with our vision for The Harlington’s future. Alongside BFF, we’ve also engaged a Business Plan Consultant to help guide the balance of entertainment and community uses throughout this project.
The architects are already engaging with The Harlington’s users as part of the next phase of planning, ensuring the voices of our community are at the heart of the renovation.
We look forward to sharing the designs and plans soon. This is a major step forward in ensuring The Harlington provides for generations to come!”
The Harlington is a multi-purpose arts, entertainment, and community venue in Fleet Hampshire, offering entertainment, events, courses and a range of rooms for hire. It has been run since 2010 by Fleet Town Council. Over the years it has gone from strength to strength, with more tickets sold than ever before and more sell out shows.
The first priority now is to bring the building up to present day building standards with new mechanical and electrical systems and adding insulation to reduce its carbon footprint. Beyond that the design team, in consultation with the council and the community, will consider what can be done within the available budget to improve the current building, and options for possible extensions, to increase everybody’s experience of using it.

