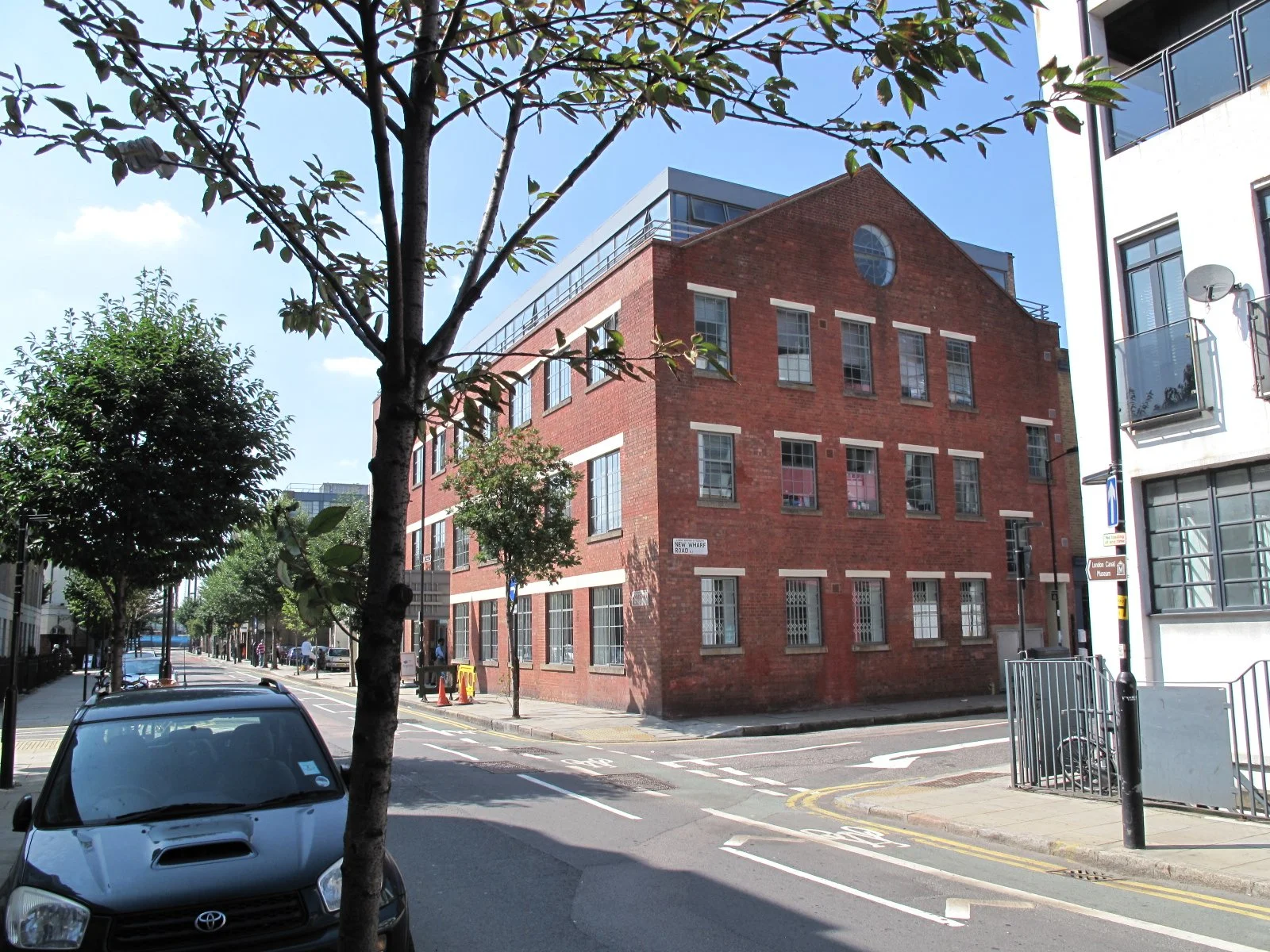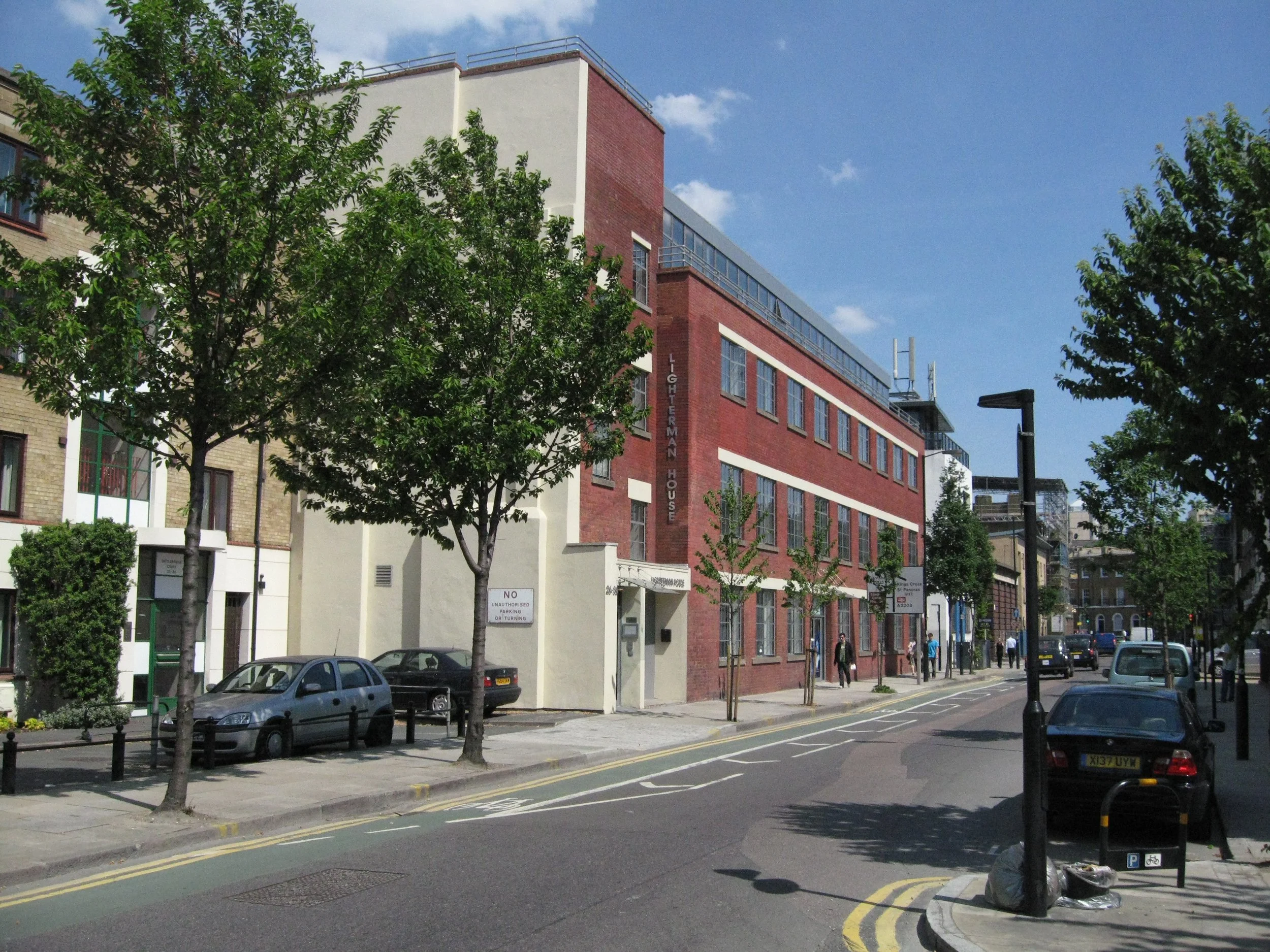COMMERCIAL
LIGHTERMAN HOUSE
Burrell Foley Fischer secured Planning Permission for the redevelopment of this former purpose-built industrial printing works building, within the King's Cross Conservation Area, into offices and small business units. The internal layout includes two floors of open plan office and two floors of managed workspace, providing office space for small businesses.
The existing pitched roof was replaced with a new storey, set back so that it recedes from view when seen from street level, and using predominantly glazed elevations to distinguish the contemporary addition.



