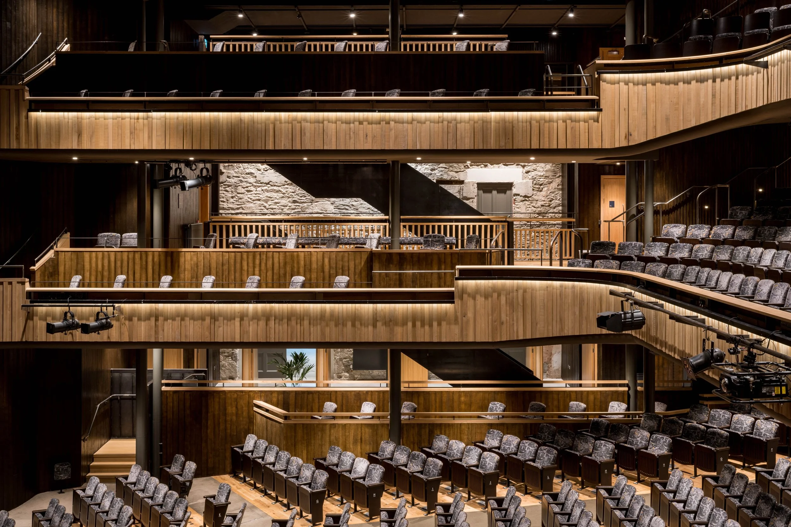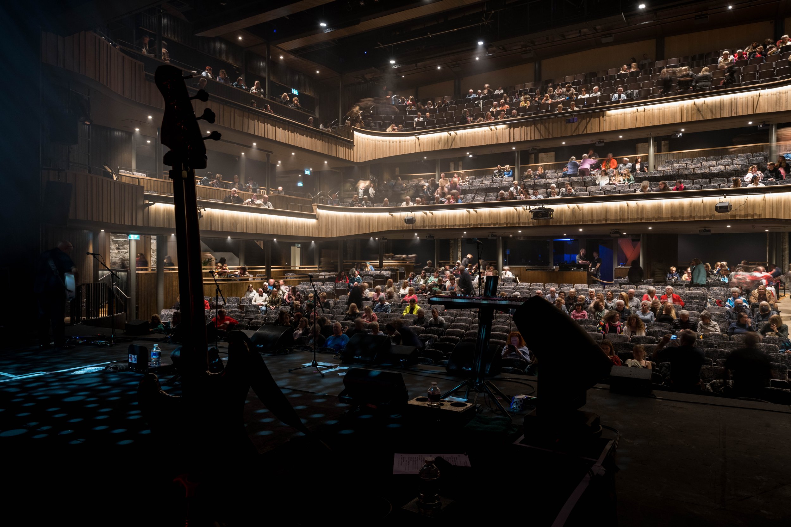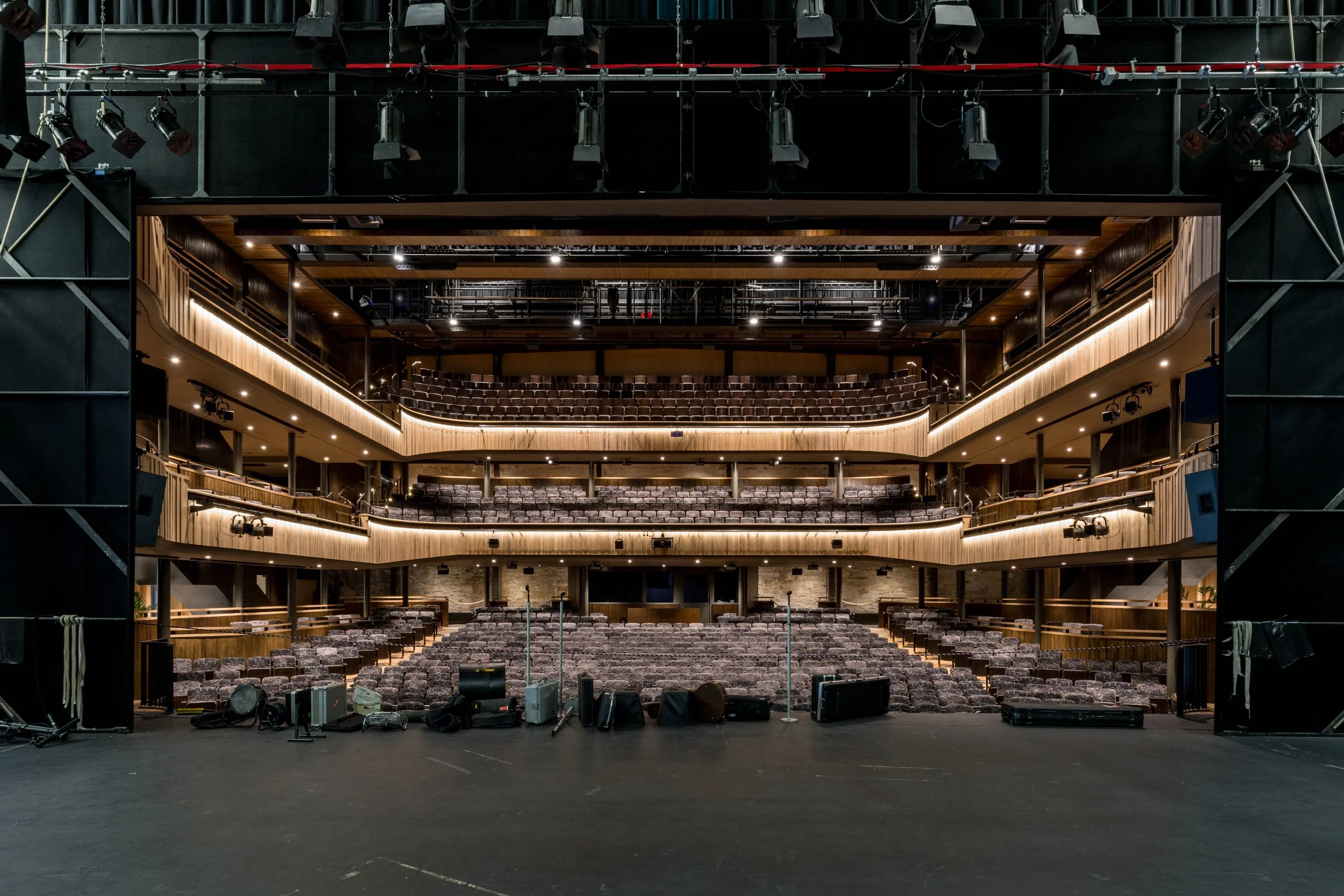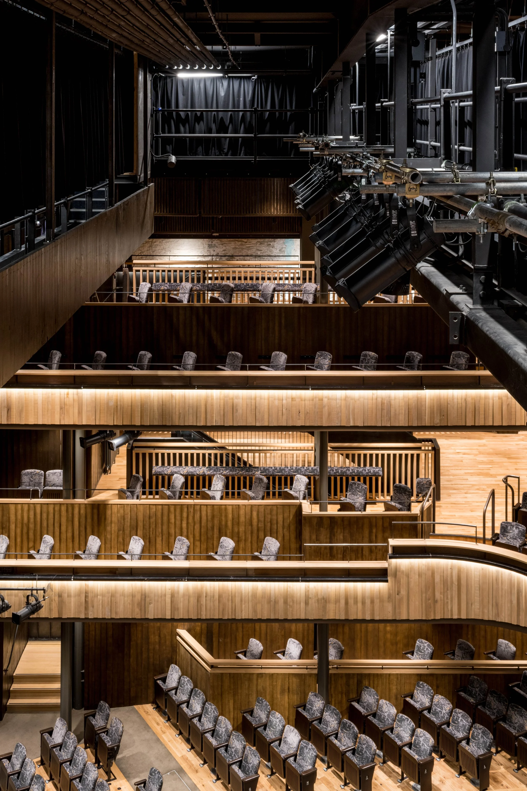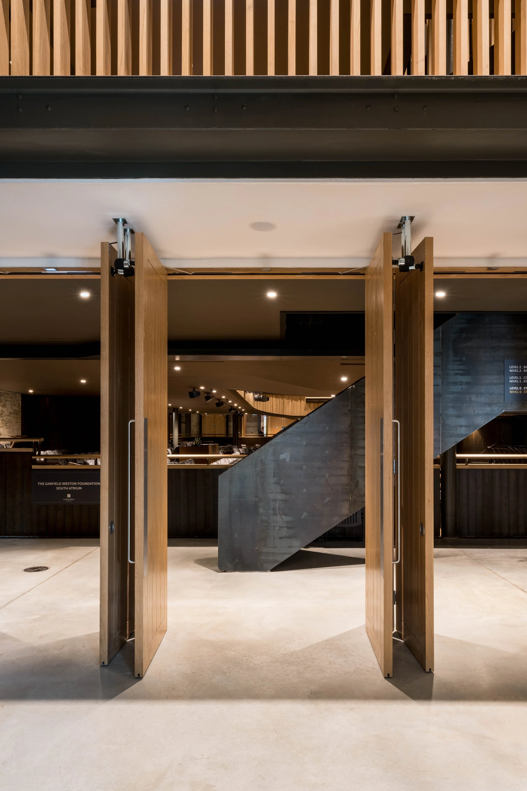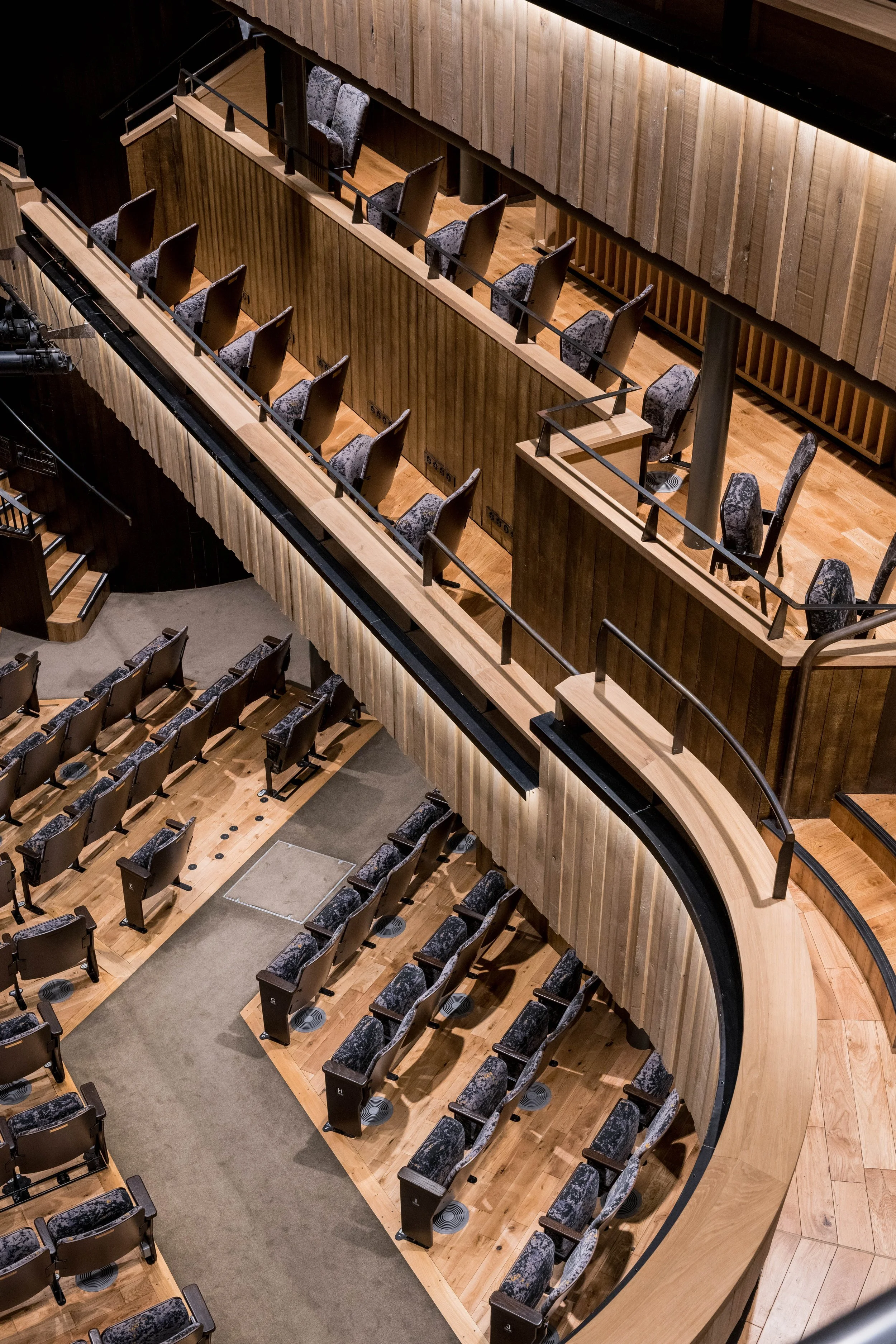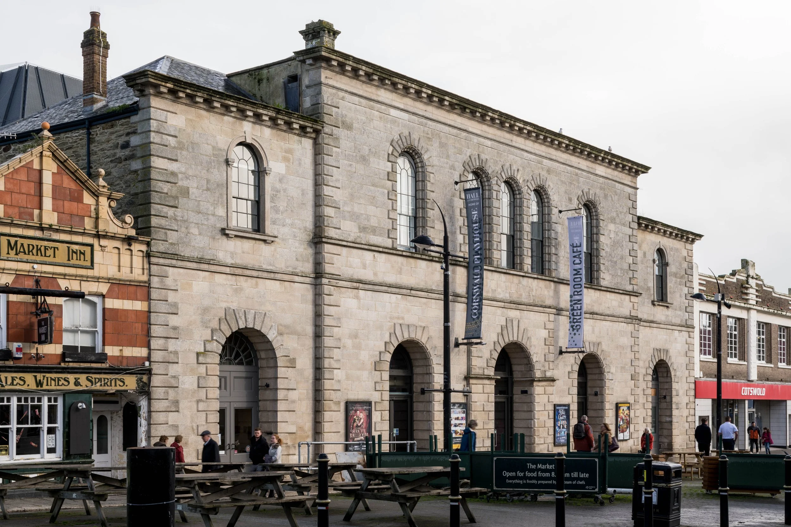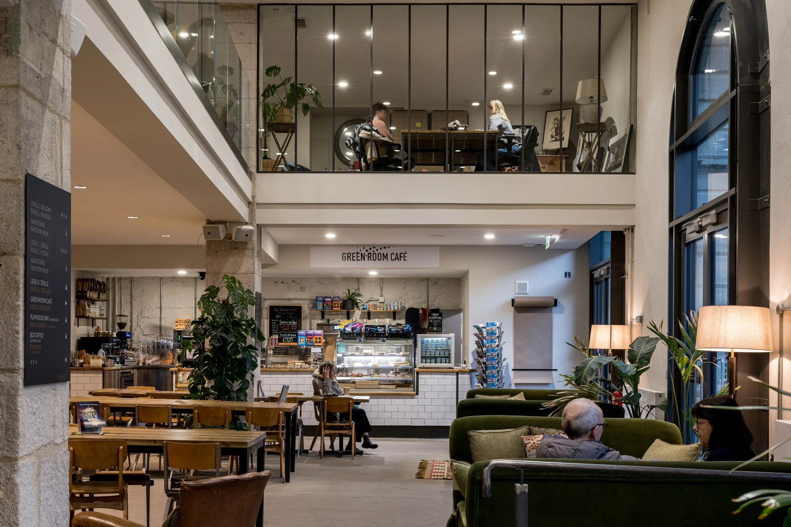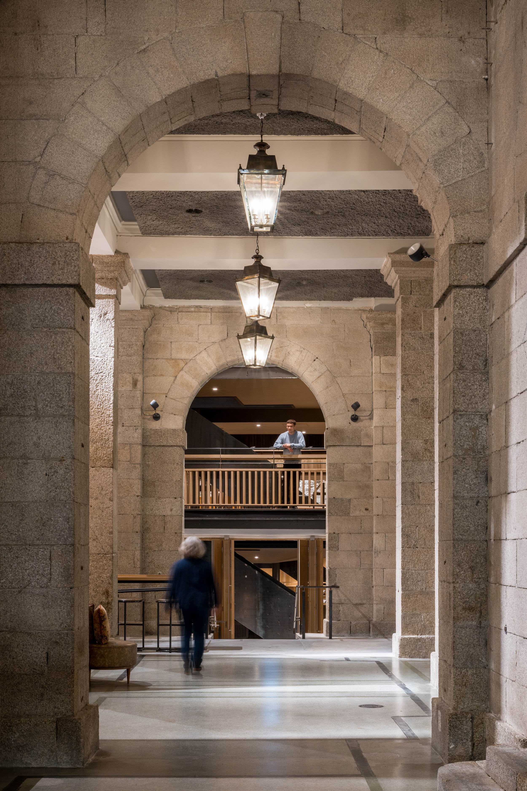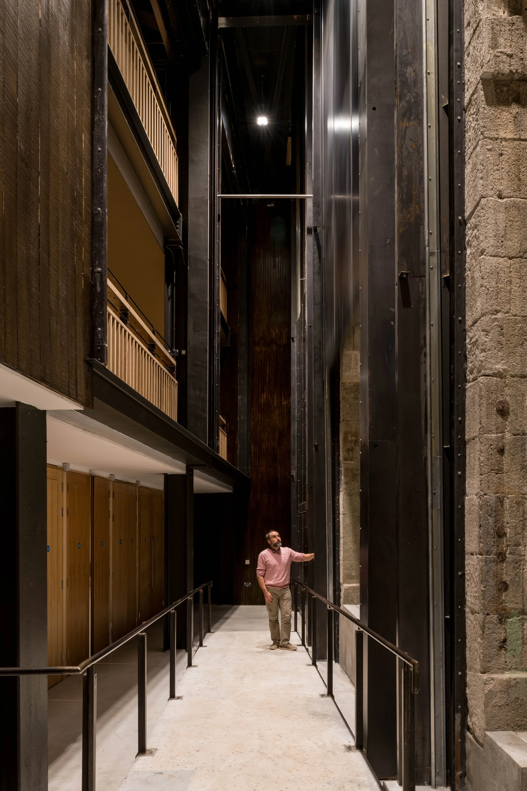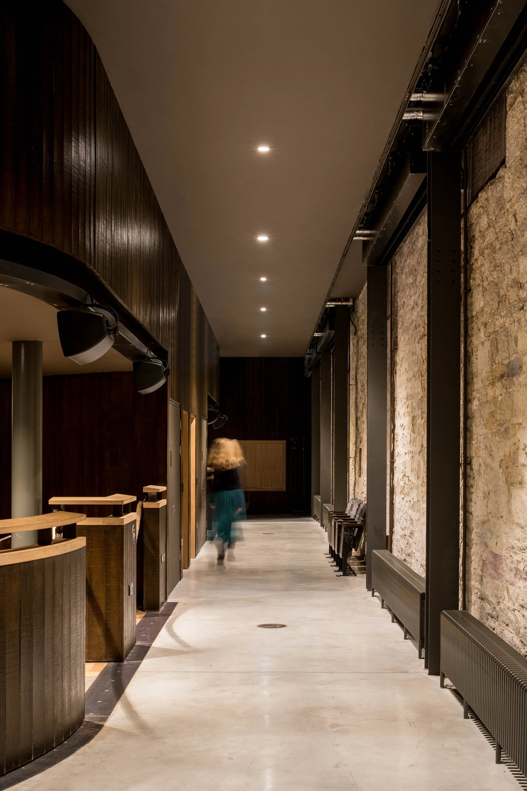Conservation and Renewal
HALL FOR CORNWALL
CLIENT: HALL FOR CORNWALL TRUST
LISTED GRADE II*
The refurbishment and remodelling of the Grade II* listed Hall For Cornwall has increased its audience capacity, conserved and restored its important heritage elements and brought them into better use. The new, three-tiered theatre space has enabled the organisation to deliver their artistic vision and provided a new dynamic relationship between performer and audience.
Improved access to Arts and Culture for the community of Cornwall will result, together with the facilities required to support a sustainable business model for the organisation.
The Hall For Cornwall site was saved from public sale in the 1990s and converted into a 900 seat auditorium. The successful campaign founded the Hall For Cornwall and developed a significant audience across the county. However, the auditorium was difficult to play, the seating was tired, the bar and café were constricted and the seating capacity insufficient to attract the larger touring shows.
“Brilliantly reimagined”
The project has stripped out the old arena style auditorium back to the bones. We inserted a new steel and timber frame across 3 levels, digging down for the stalls and popping up a roof extension. We installed a flexible proscenium and variable acoustic banners supporting a range of performance from orchestral to stand-up comedy.
Gentle ramps across the site, combined with lifts, have provided universal access into the theatre, and comfortable seating installed, including thirteen wheelchair spaces with a variety of positions within the auditorium. Improved dressing room facilities, and proper facilities for performers with disabilities, have been provided for the first time. The seats are covered in durable fabric with a specially woven pattern based on the colours within the granite harbour walls of Port Isaac.
The Boscawen Hall, the arcaded marketplace designed by Christopher Eales, has been restored and forms a new foyer and bar for the theatre. A casual café restaurant has been opened in the Back Quay building which is open throughout the day. The Back Quay spaces have been transformed to provide offices for Hall For Cornwall as well as lettable spaces for the creative community in Truro, a facility named Husa, meaning to dream in Cornish.
In revitalising the Hall for Cornwall, Burrell Foley Fischer were asked to design a theatre that was representative of its location and culture: a space that was open to all, without barriers to attendance or participation. The finished building successfully connects the past and the present, the social with the artistic, and the community with heritage and place.
“The new hall is a creative work of integrity and loving genius; the space celebrated and revealed afresh. Like Cornwall itself, the space seems to live and breathe - evoking feelings ancient and modern.
The natural and industrial materials bounce off each other, reminding me of bleached driftwood tapping against the harsh hull of a tanker. The design is authentic and rigorous, working and poetic.”

