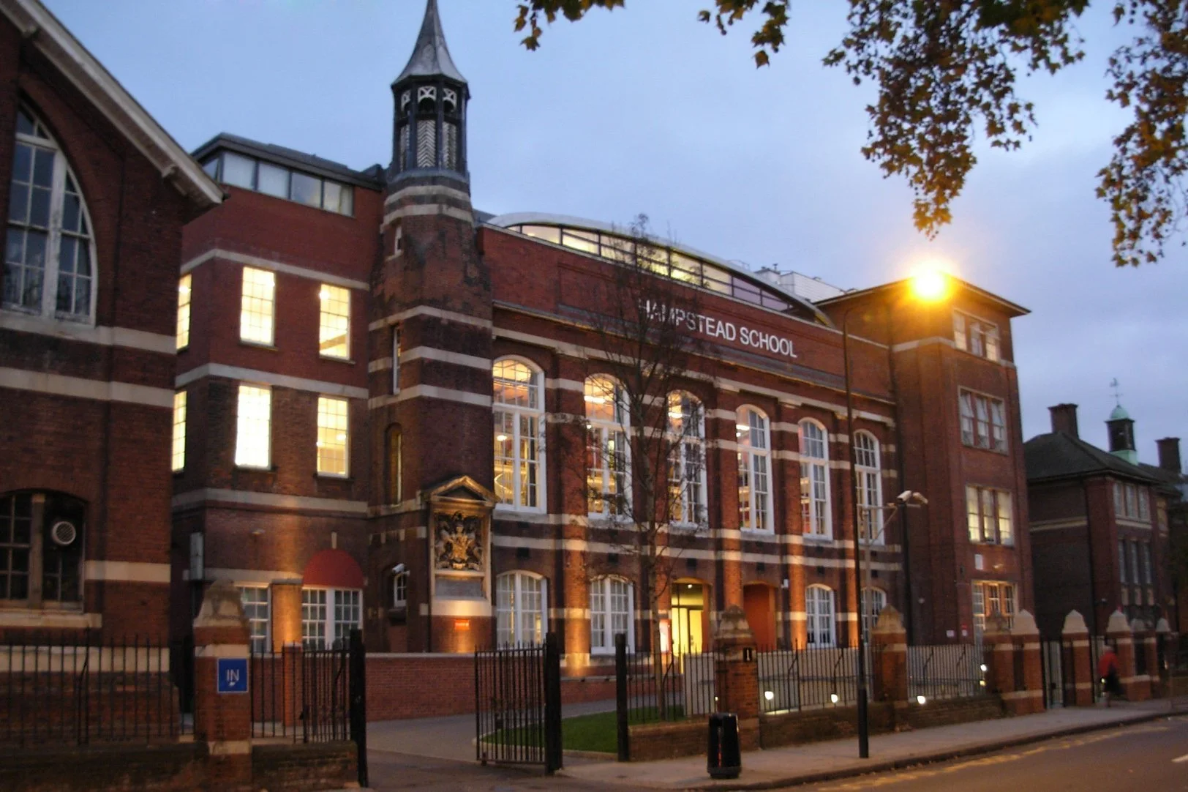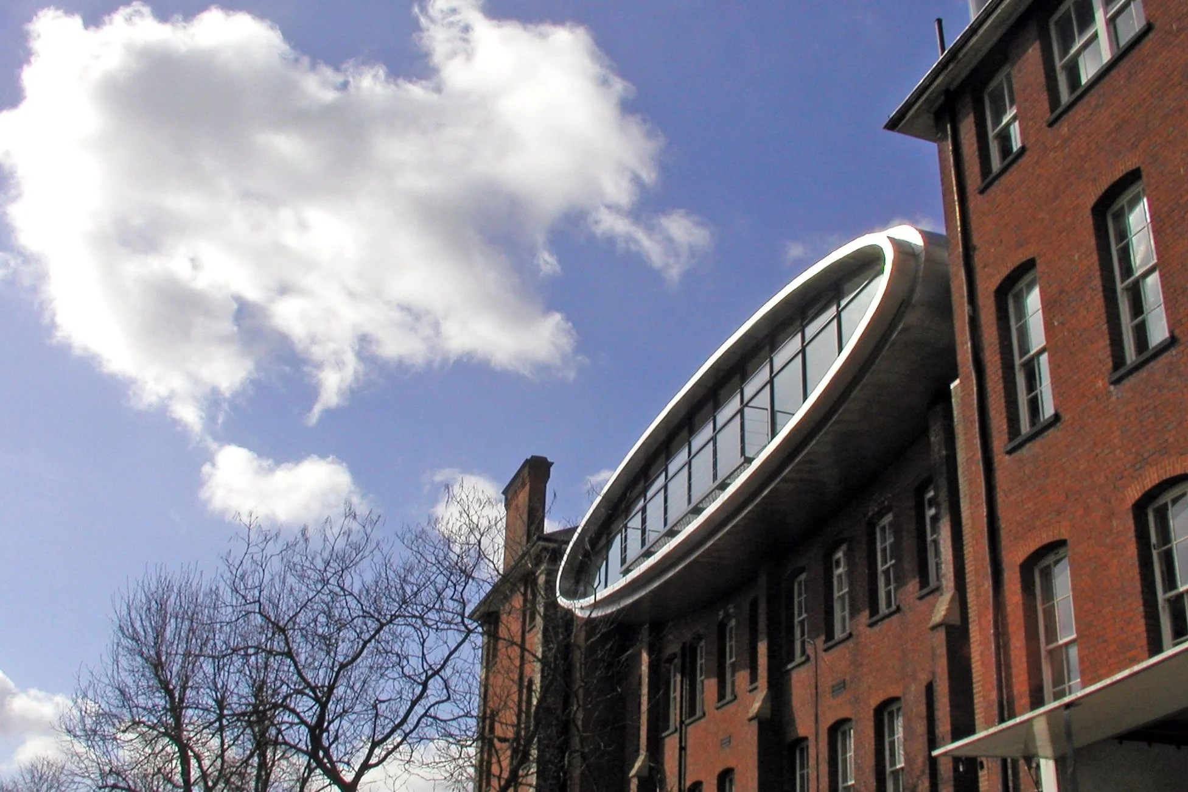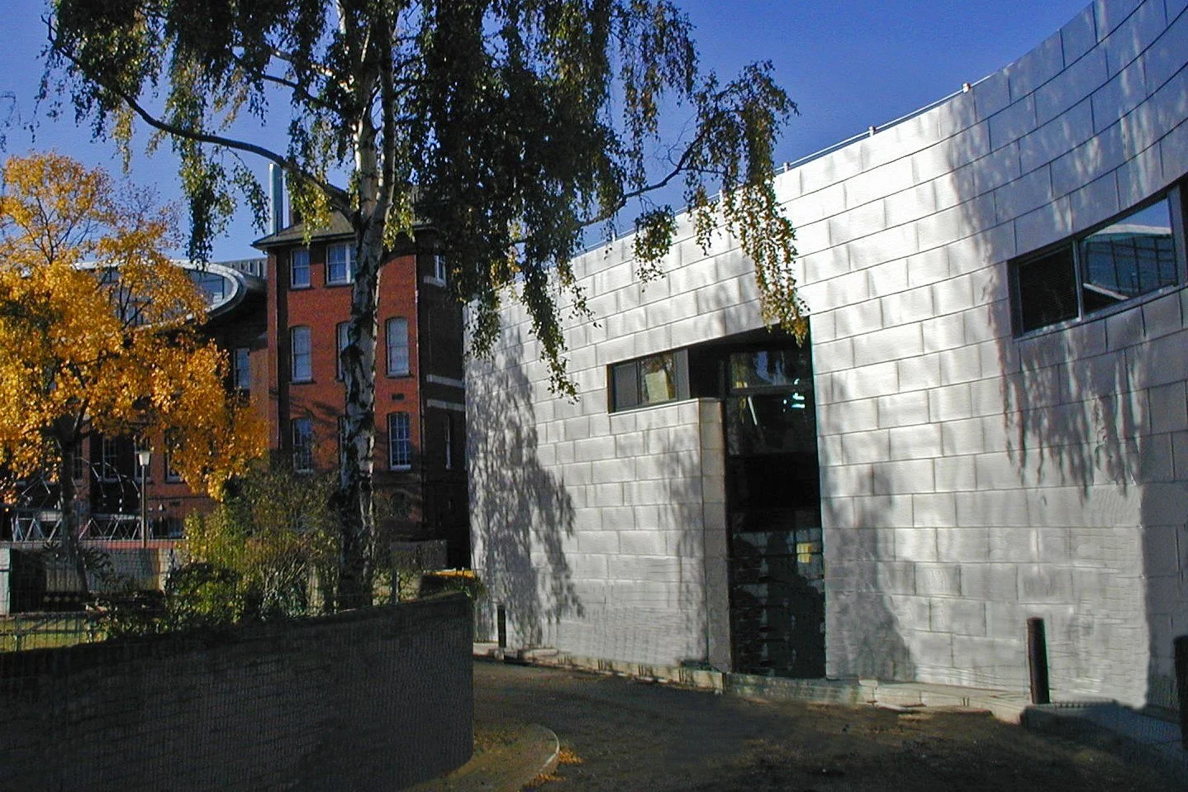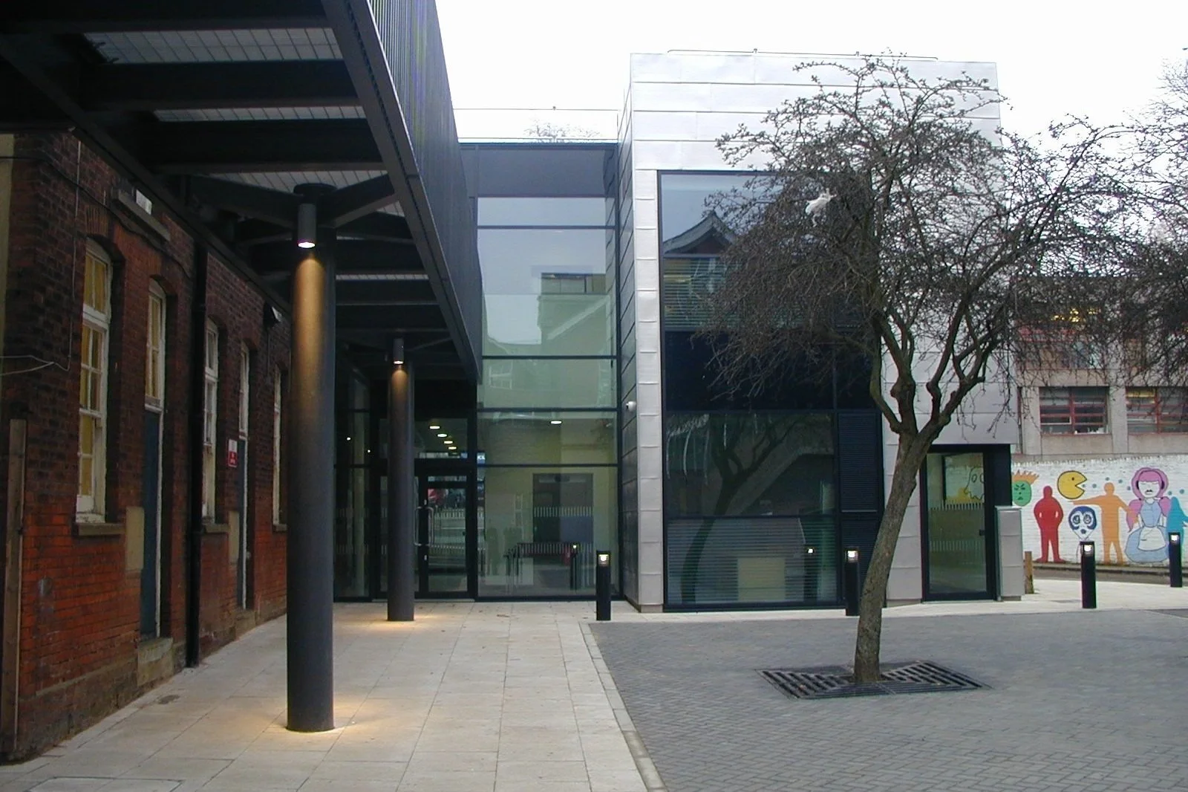URBAN DESIGN AND MASTERPLANNING
HAMPSTEAD SCHOOL
CLIENT: HAMPSTEAD SCHOOL
An original feasibility study and development plan were undertaken by Burrell Foley Fischer to establish a long-term strategy for the development of the school’s facilities, which developed into a long-term partnership of more than a decade. After the school achieved Technology College status, a new IT classroom was constructed and informal IT access within the existing school library on a new mezzanine level was introduced.
Subsequently, BFF was commissioned to undertake the detailed design of the first phase of the long-term development plan (the new Sixth-Form Centre) and to obtain Planning Permission for this and the second phase, which would entail the creation of a new school entrance, reception and administration facilities.
Work on the third phase of the project--the development of the existing Victorian building which houses the Technology Block, was completed as a two-storey extension to the main building, providing new workshops for vehicle maintenance, painting, decorating, etc.
The latest phase is a new build extension which includes specialist ICT and general purpose classrooms, along with a professional catering kitchen teaching space. The materials for the external elevations of the building follow the language established in the previous two phases, i.e. terne coated stainless steel sheets and semi-glazed black bricks. Owing to the nature of the project, all of the works were planned and sequenced in order to minimise disruption to teaching and to avoid the need to divert pupils to temporary classrooms or alternative sites.





