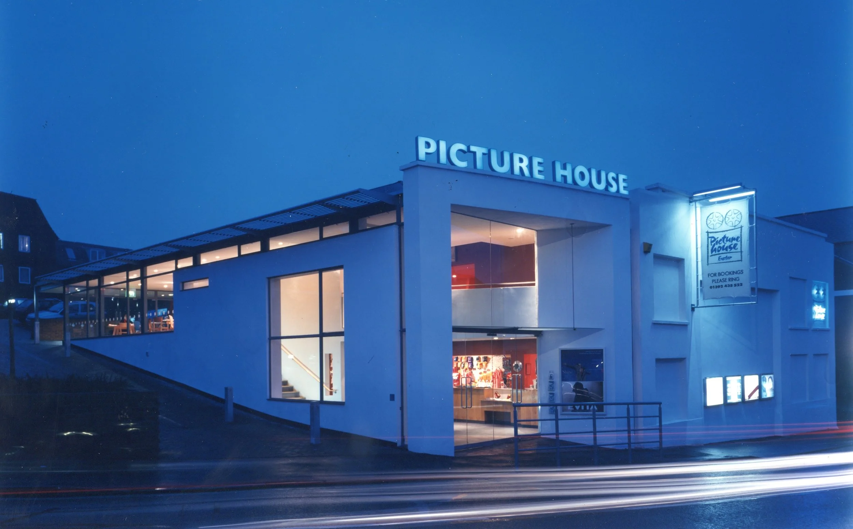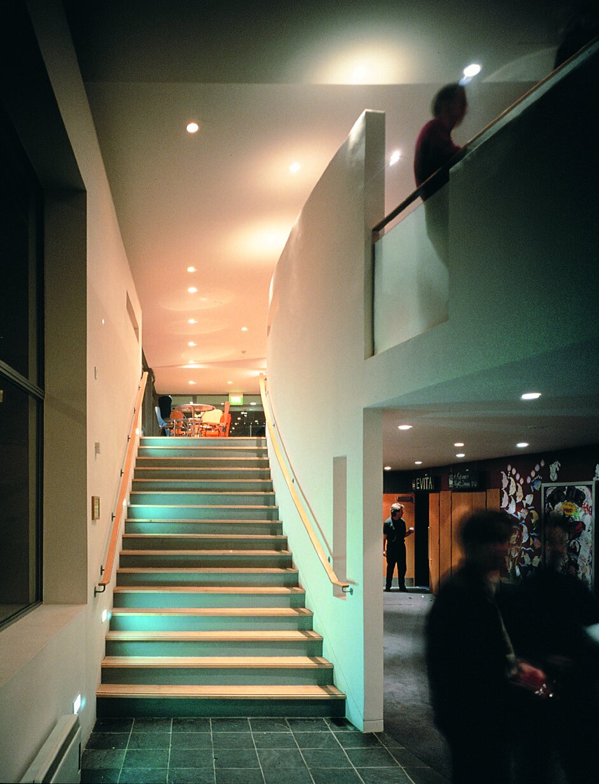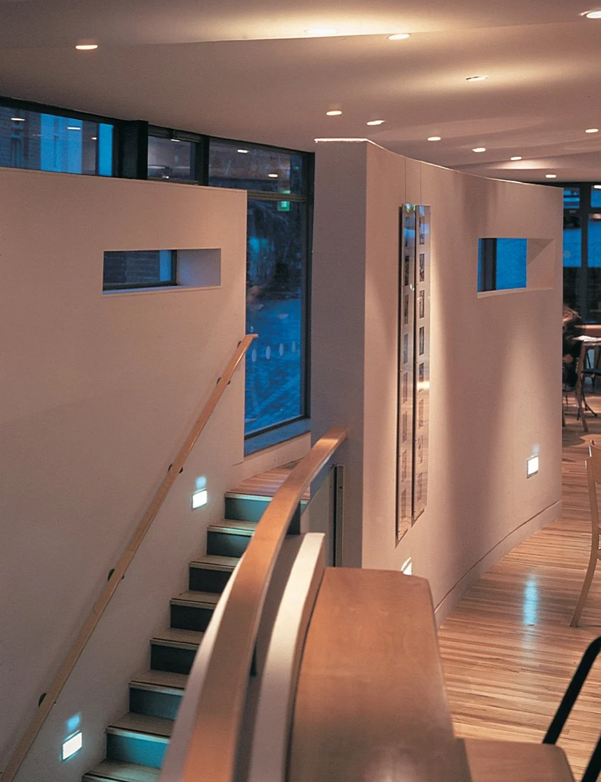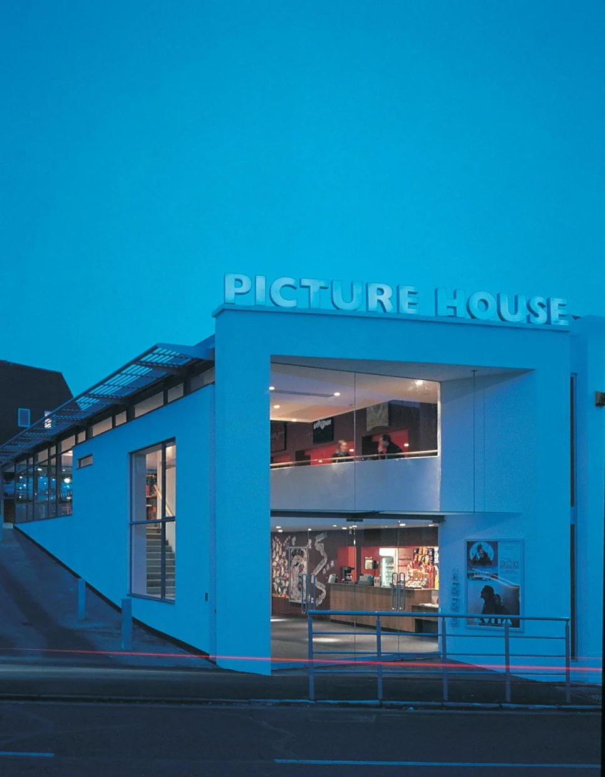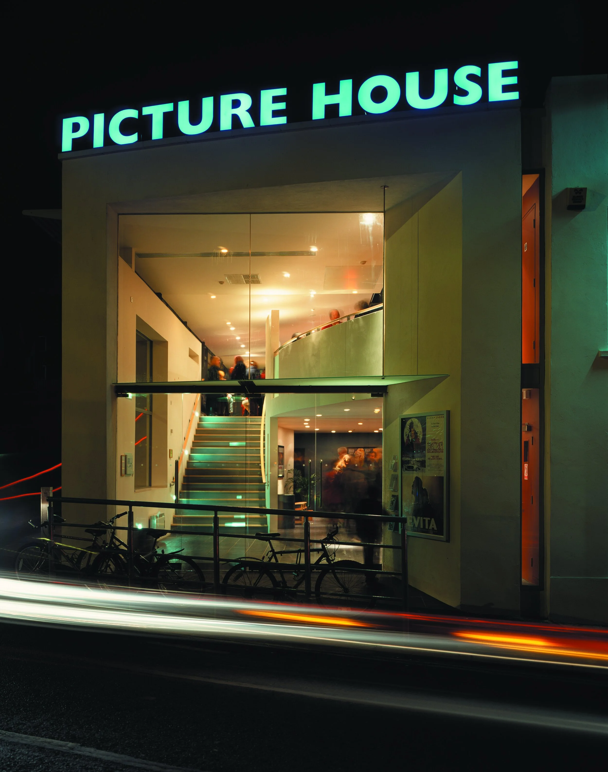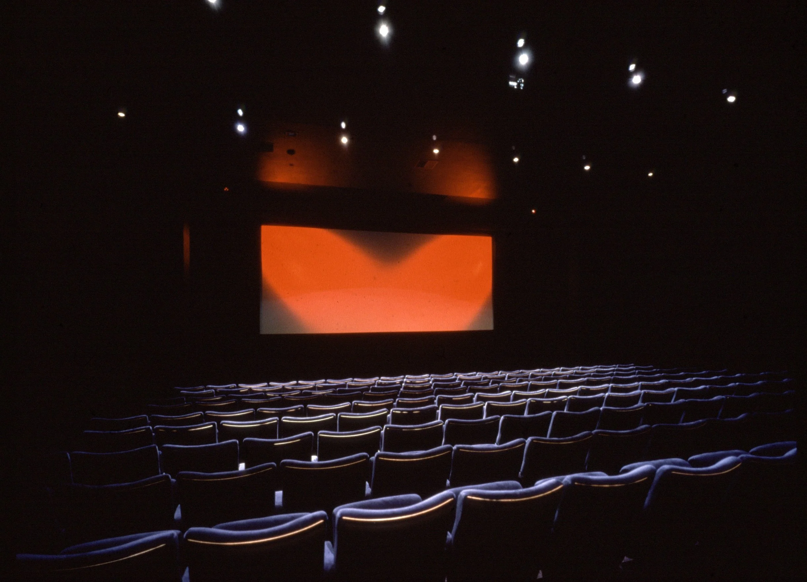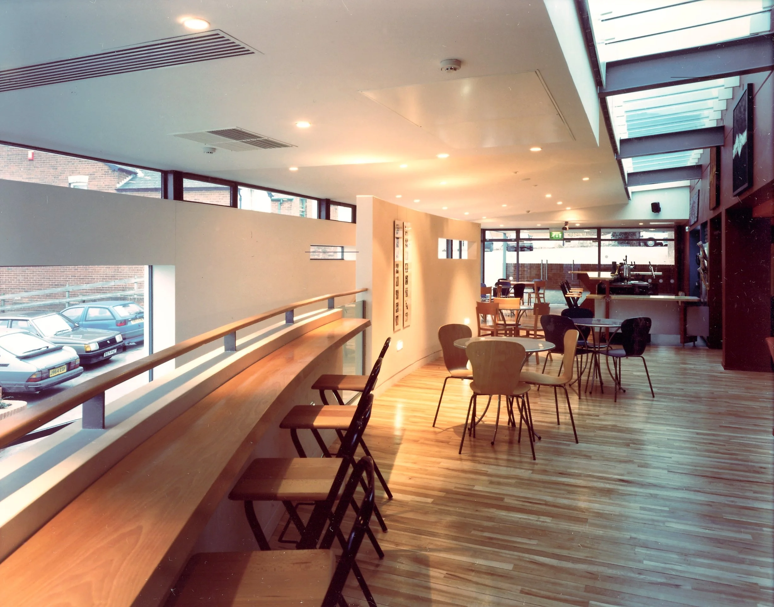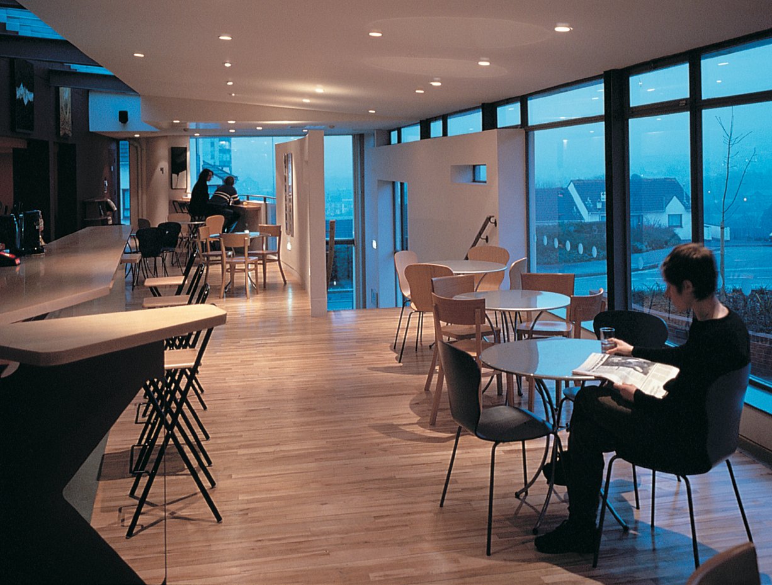EXETER PICTUREHOUSE
CLIENT: PICTUREHOUSE CINEMAS
This conversion of a 1950s warehouse, on the edge of the central conservation area in Exeter and on a prominent approach into the city centre, provides a two-screen cinema for its operators, Picturehouse.
The original building houses the two cinemas, one seating about 170 people and one seating just over 200. They sit back-to-back with a shared projection room at first floor level. To the southwest of the cinema screens, an extension houses the foyer, lavatories, bar/restaurant and gallery space.
The main entrance on Bartholomew Street gives access to a two-storey space, with a staircase leading up to the gallery and bar space clearly visible on the first floor. This can also be entered directly from a door at the back of the building, where the car park is situated.
This gives a suitable sense of presence and drama to arrival at the cinema, within what is quite a modest extension to the original building. The entrances at two levels mean that disabled people can reach all parts of the building without special arrangements being needed.
In townscape terms, these spaces are made visible externally by large areas of glazing within a simple white-rendered form. The main entrance, which is slightly recessed from the line of the building, has the appearance of a proscenium arch over a stage and is topped by the name of the cinema in neon lights. This gives a particularly welcoming impression at night, when the cinema is at its busiest.
This combination of modest theatrical gestures and straightforward simple details means that the cinema has a strong presence which is suitable to its function without intruding aggressively into its surroundings.
“Architecturally, the cinema demonstrates that it is possible to be theatrical and modern and restrained all at the same time. It illustrates that a difficult site can provide the solutions to design problems if it is approached imaginatively. It also shows that a use which is initially seen as threatening can come to be regarded as a socially highly desirable facility.”

