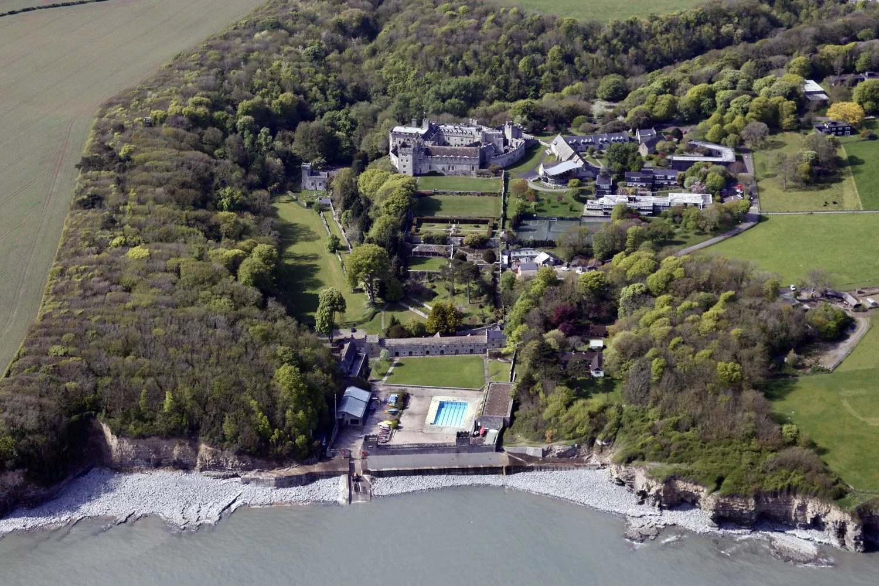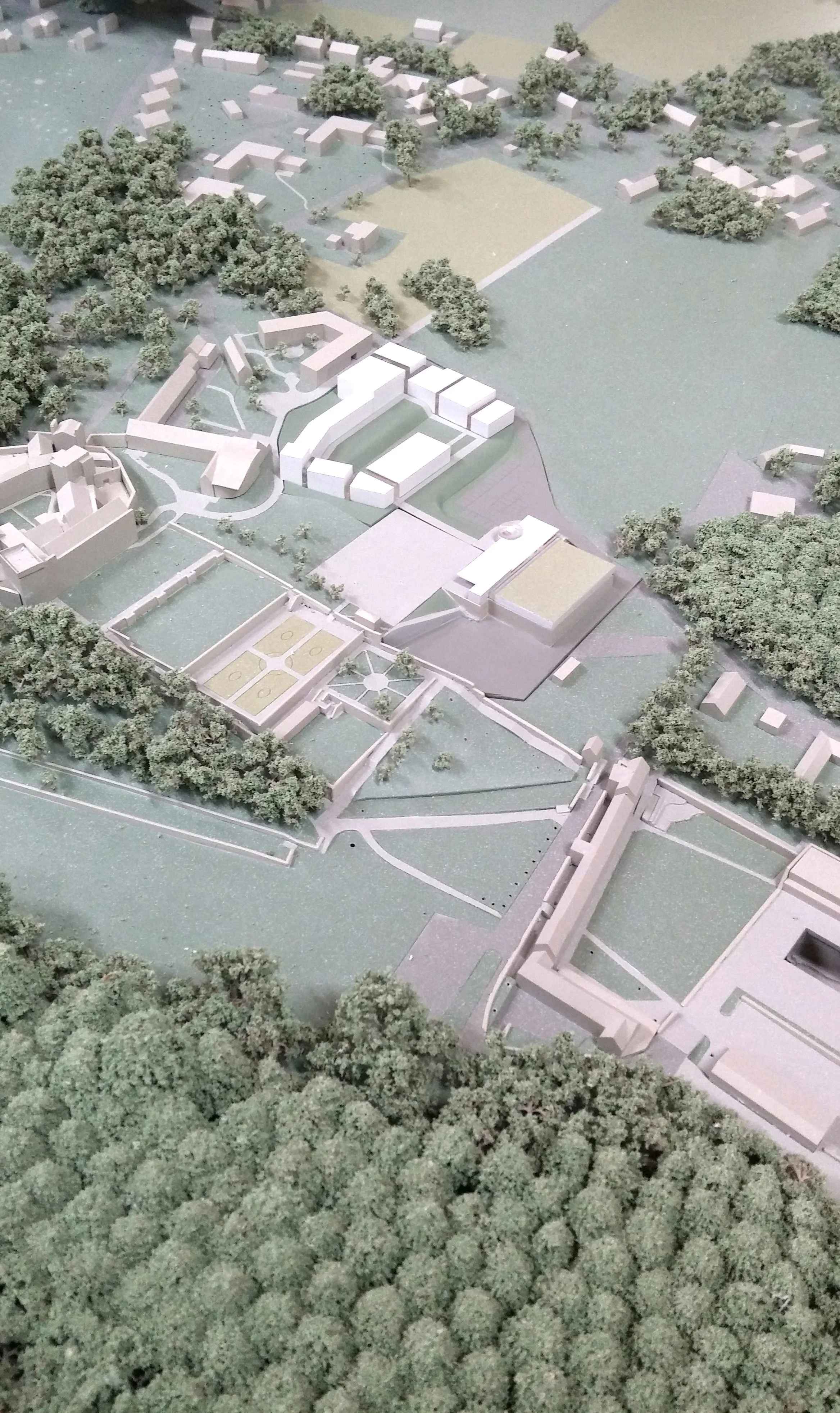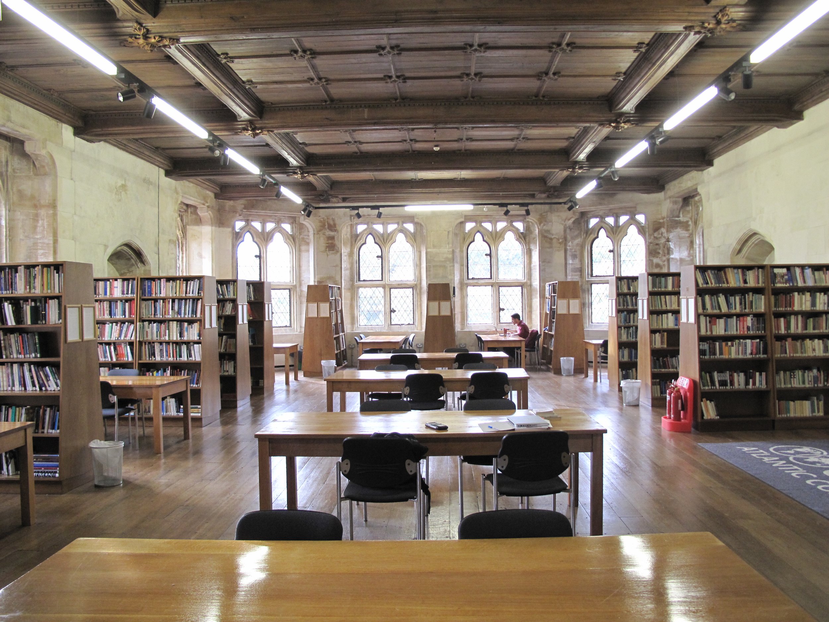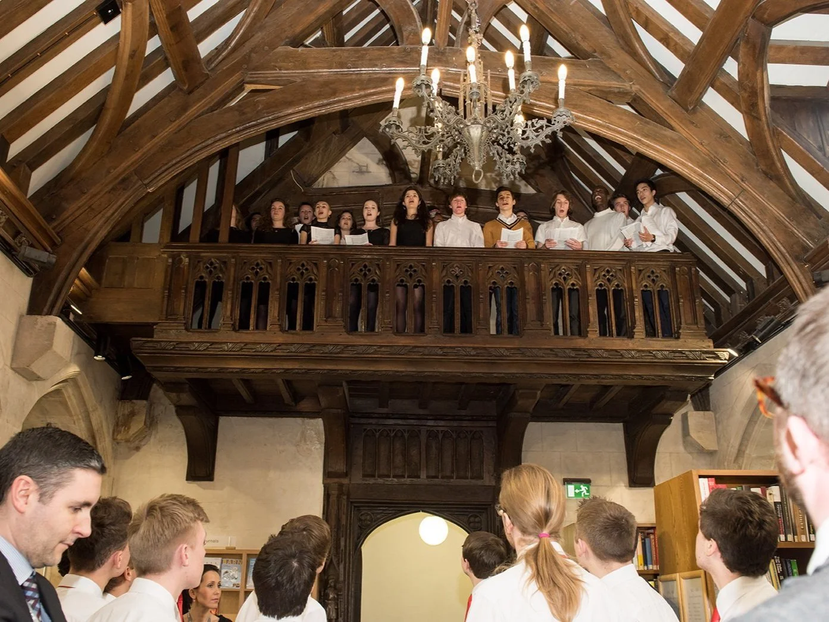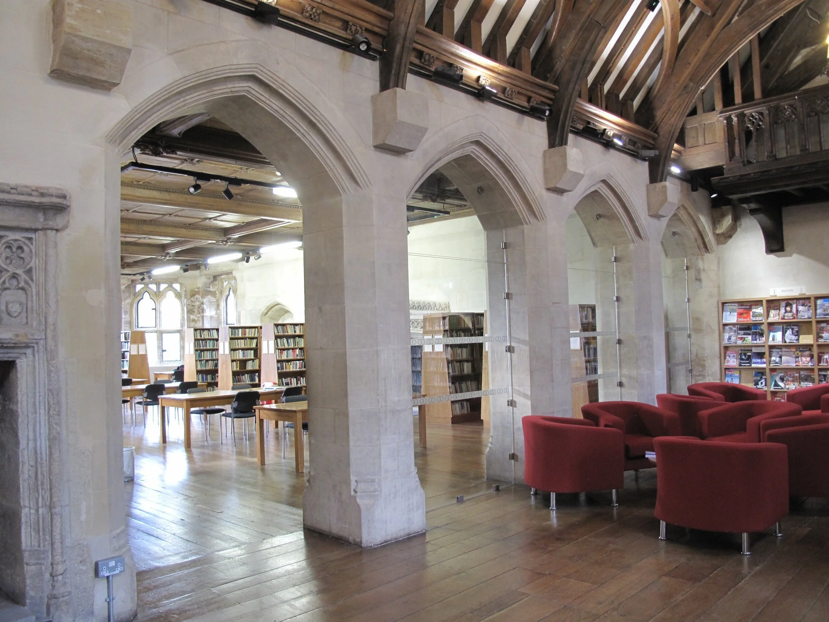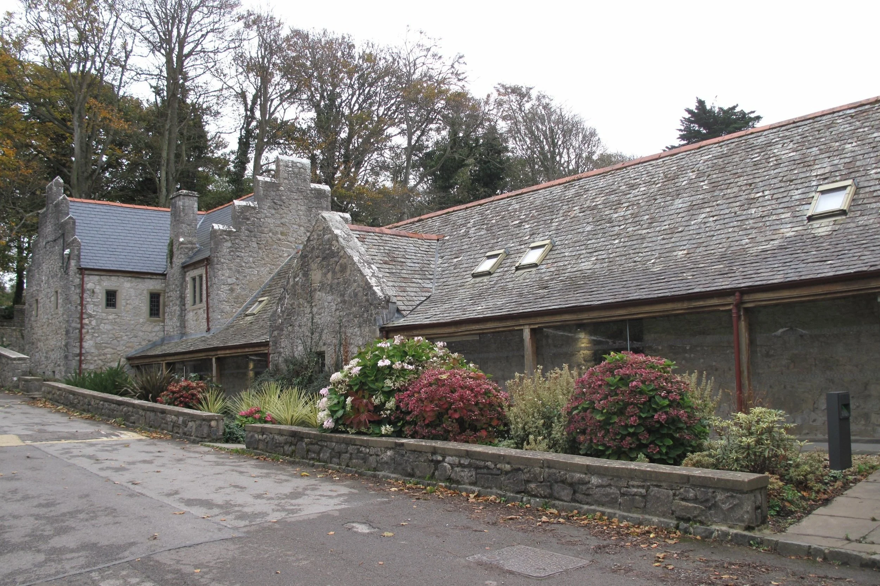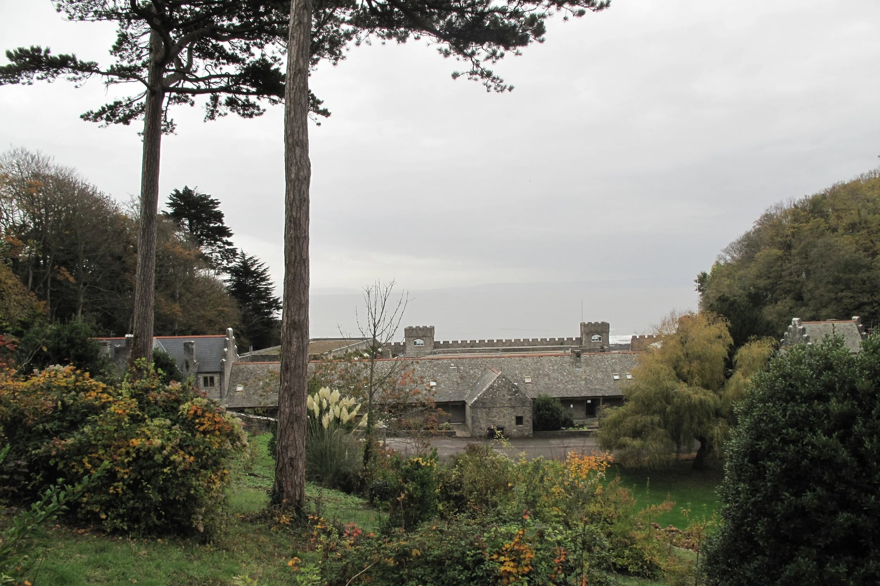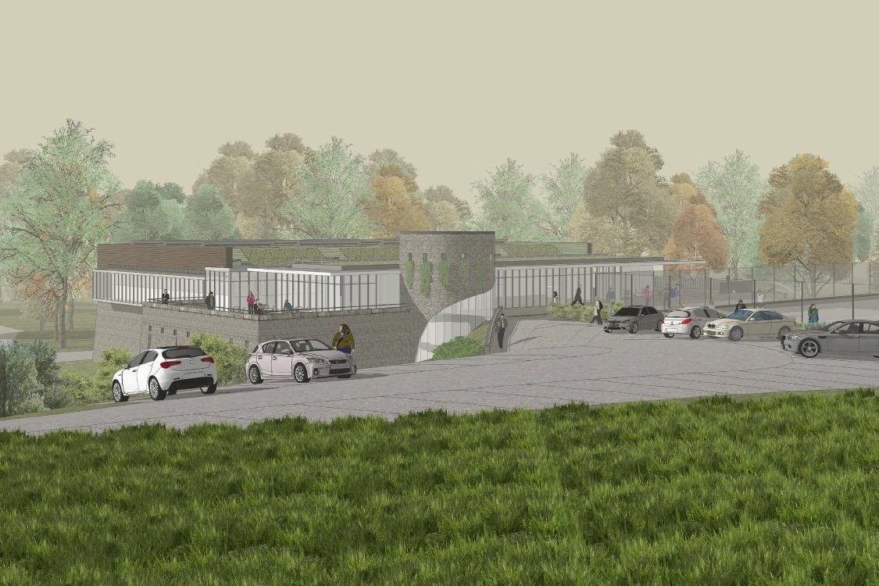learning schools
UWC ATLANTIC COLLEGE
CLIENT: UWC ATLANTIC COLLEGE
LISTED GRADE I & II
UWC Atlantic is the founding college of a global education movement and international residential school in reaction to the political turmoil of the Cold War. Each year, 350 students aged 16-19 from over 90 different countries benefit from a world-class International Baccalaureate (IB) educational experience.
The college estate comprises 160 acres with a medieval castle at its heart, occupying a stunning site overlooking the Bristol Channel. The curtilage is Listed Grade I. Listed Buildings include St Donat’s Castle (Grade I) and the Cavalry Barracks (Grade II).
UWC Atlantic College commissioned a Masterplan from BFF to:
Interrogate the School’s vision statement and Atlantic College’s strategic plan for the next 5-10 years;
Carry out a Building Stock Condition Survey;
Review the impact of the curriculum, timetabling and class sizes in relation to the historic spaces;
Review the heritage status of buildings and grounds, and their significance;
Write a Management and Maintenance Plan, a live ‘go to’ document, providing advice for the protection of the historic fabric.
The purpose of the masterplan was to provide UWC Atlantic College with a strategic framework for prioritising projects in relation to teaching needs, funding, cost in use considerations, energy use and maintenance of the fabric.
Key new developments included within the masterplan were a new academic precinct, new dormitories and a sports hall. The impact of new development on the setting of the medieval castle, listed buildings and gardens was a key consideration.
The refurbishment and remodelling of the college library, located within the castle, provides a contemporary library integrating state-of-the-art ICT learning facilities for students in a stunning historic setting. A lift was installed to provide level access for all to the first floor of the castle and 21st century technology was introduced to the Great Hall to provide meeting and reception spaces. Extensive specialist conservation repairs agreed with Cadw (Welsh equivalent of Historic England) were undertaken on the roof (lead/slate) and internal (stonework/render).
St Donat’s Castle forms an important part of the identity of the school. The project ensured that access to the castle was part of the everyday experience for staff, parents and students. New, state of the art, academic buildings, dormitories and sports facilities are located around the site as part of the Masterplan, but the library hub allows everyone access to the castle.
The remodelling of the Grade II listed Cavalry Barracks provided dormitories, teaching space and a residential unit for visiting parents, with minimum impact on the listed building. The key move was to weather protect the open colonnade between dormitories and washrooms by installing a contemporary, frameless glazed screen behind the line of the original timber columns, with the existing stone flags retained.
A new sports hall is the first of the buildings to be implemented within the framework of the masterplan. The main four-court hall is large enough to accommodate five-a-side football played at competitive level. A café opens out onto external terraces where long views towards the Bristol Channel can be enjoyed. Though the main hall has a clear height of 7.5 metres to comply with Sports England standards, it appears to be only a single storey high when viewed from the Grade I listed St. Donat’s Castle. A green roof, conceived as a ‘parterre’, ensures that the roof blends into the existing historic terraced layout of the grounds in that part of the estate.

