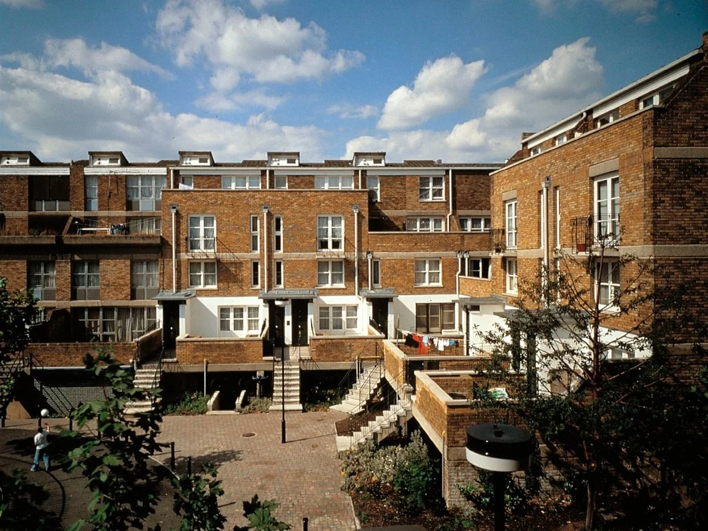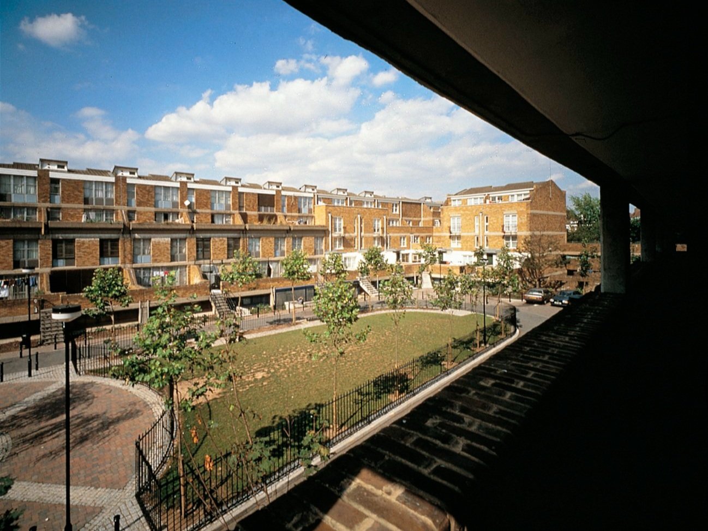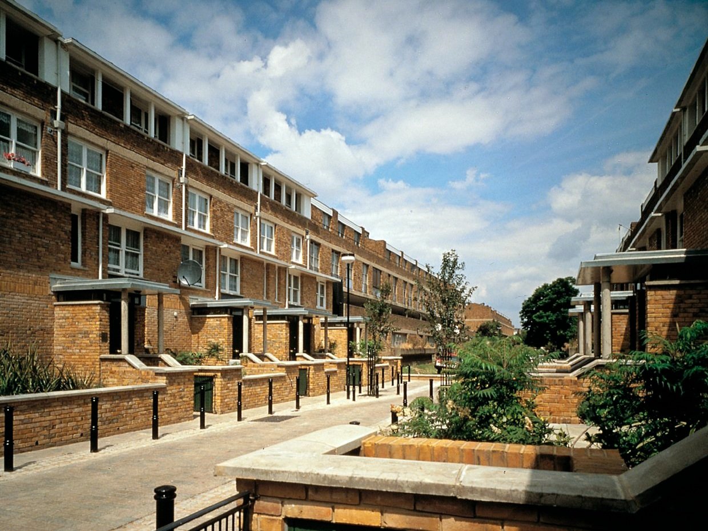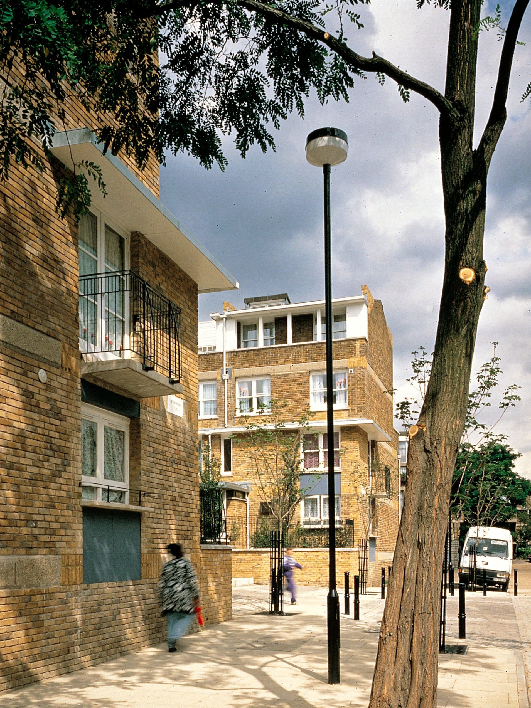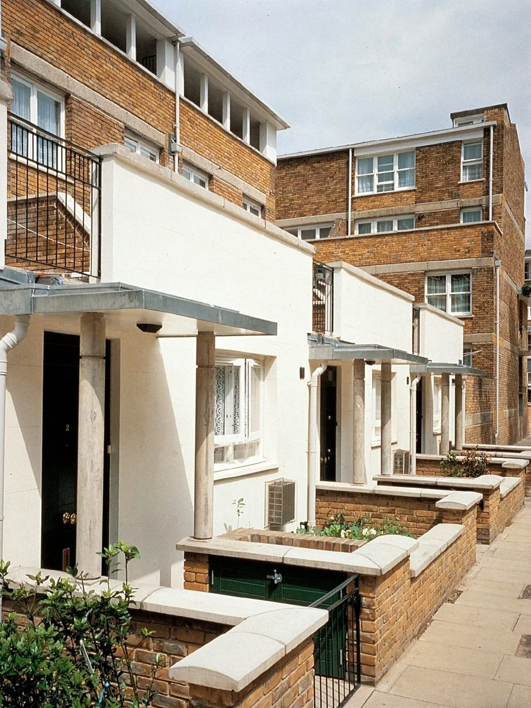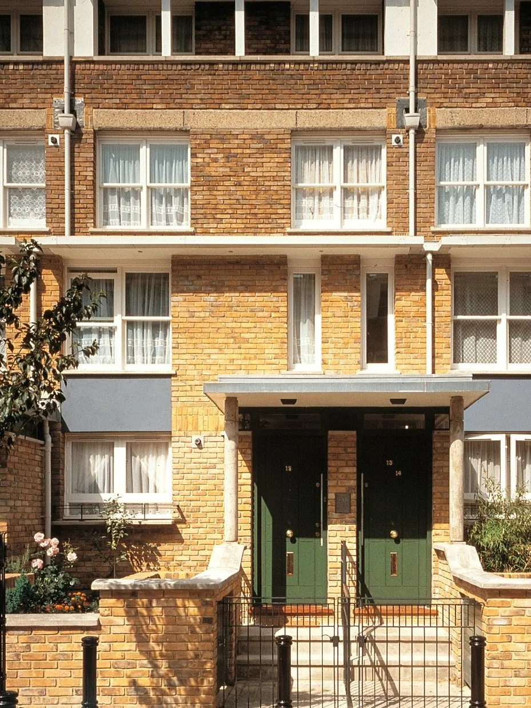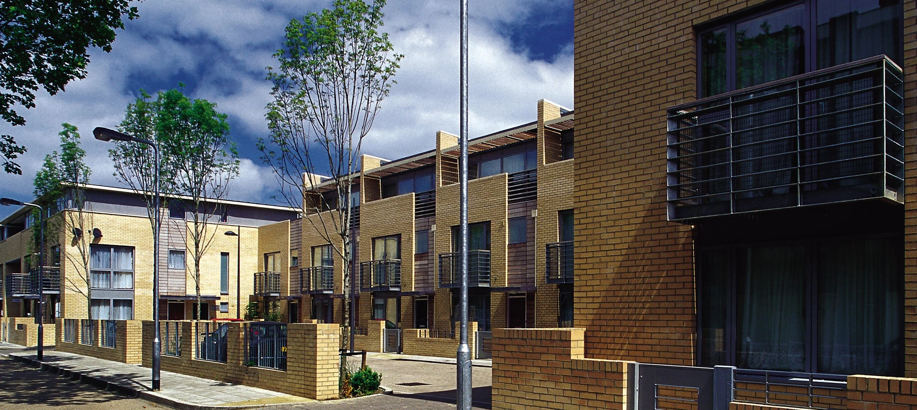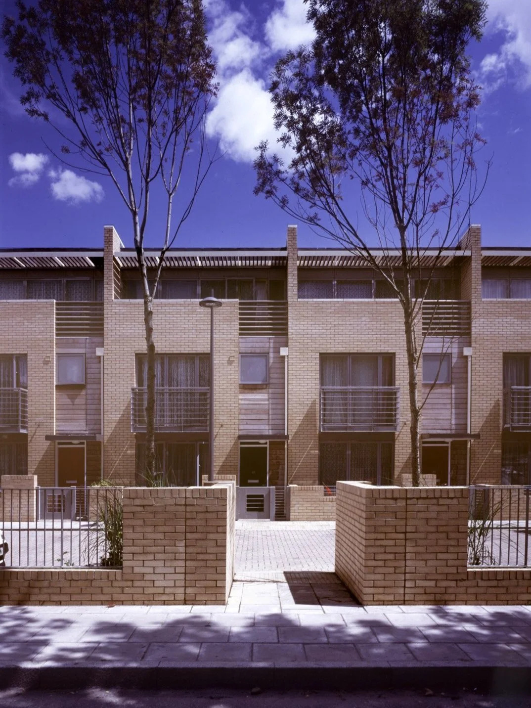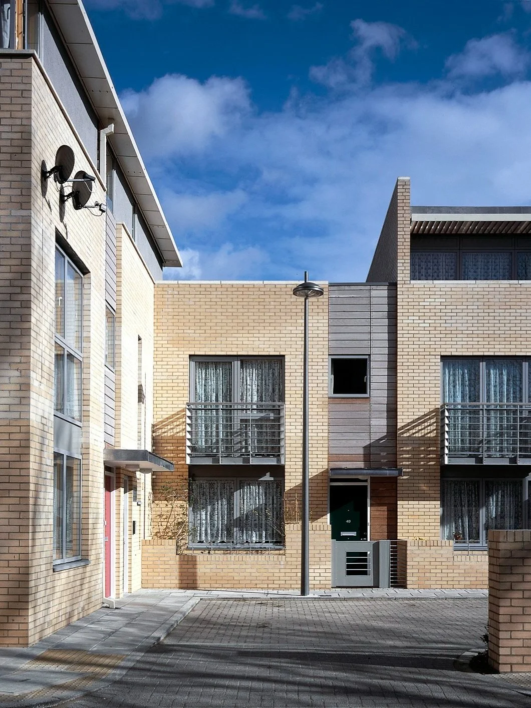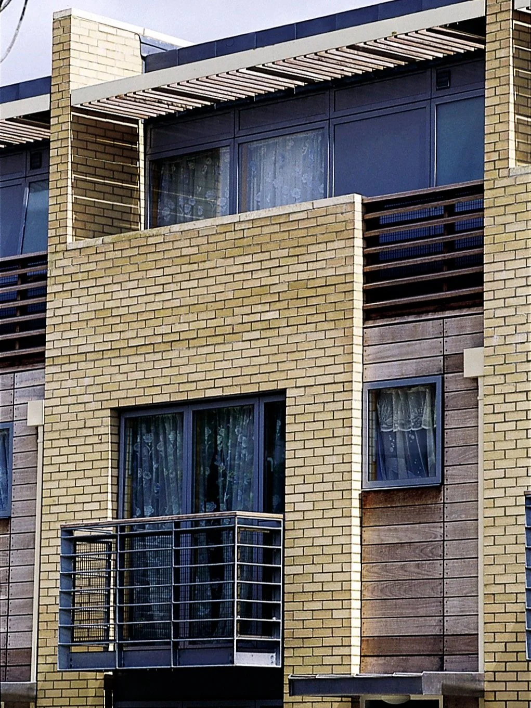residential
Angell Town
Client: London Borough of Lambeth
The Angell Town project began as a pilot scheme in Brixton, South London, to address the design and management problems typical of a 1970s deck-access estate. The initiative to improve the environment of what had become a ‘sink estate’ and which led to Burrell Foley Fischer's appointment came initially from the tenants, who were very keen to make sure that the proposals by the London Borough of Lambeth were tailored to the needs and desires of people of the estate. The Pilot Project became a radical remodelling of three floors of flats above garages and associated, poorly used external areas.
Fifteen new flats were given individual stair access, improved interiors, and additional rooms by converting the redundant access walkway. Disused car parks were converted to create a new square with a safe play area to replace a previously unused, railed-off area of unattractive grass.
The Pilot Project led to the residents agreeing to a full master plan for new houses, a mews and shared amenity areas and a total of 138 new dwellings designed with BFF and includes eleven self-built dwellings.
Apart from improving the housing and urban environment, an essential component of the regeneration of Angell Town was the introduction of a range of facilities to encourage street level activity. The disused car park at ground level was converted into twenty studio/workshops, a hairdresser's, laundrette and corner shop, while community facilities include a café, clubroom, recording studio and an enterprise centre for start-up businesses. Income from rent of the studio offices helps fund the communal and training facilities organised by the Angell Town Community Project.
“Angell Town people used to settle for anything, because anything was better than nothing. Now we insist on getting the very best possible”
“The architecture of this community housing for the London Borough of Lambeth is exemplary in many ways, but especially in the delightful quality of environment that is created for the users.
This is a triumph for stakeholder power and the development programmes that are designed to support them.”
“A 21st century version of the terraced housing that does not look like traditional social housing.”
“Likely to look as fresh and undated in 20 years’ time as it does now.
The quality of the external detailing... speaks volumes... This is all the more remarkable within the context of a ‘design and build’ contract.”
AWARDS
CABE GOLD STANDARD SUSTAINABILITY AWARD 2007
CIVIC TRUST COMMENDATION 2004
RIBA AWARD FOR ARCHITECTURE 2002
HOUSING DESIGN AWARD 2002 FOR THE COMPLETED SCHEME
BRITANNIA HOME BUILDER DESIGN AWARD 2002: BEST DEVELOPMENT OF THE YEAR
BRITANNIA HOME BUILDER DESIGN AWARD 2002: BEST PARTNERSHIP HOUSING
BDA AWARD 2002: BEST PUBLIC HOUSING
BDA AWARD 2002: BUILDING OF THE YEAR
AFFORDABLE HOUSING PROVIDERS 2002 (IN ASSOCIATION WITH HIGGINS CONSTRUCTION)
HOUSING DESIGN AWARD 2000 FOR DESIGN POTENTIAL
CIVIC TRUST AWARD 1990
TIMES/ RIBA COMMUNITY ENTERPRISE AWARDS 1989: THE COMMUNITIES PROJECTS FOUNDATION AWARD FOR PARTNERSHIP
COMMUNITY INITIATIVE AWARD 1983, 1985, 1987, 1990, 1991


